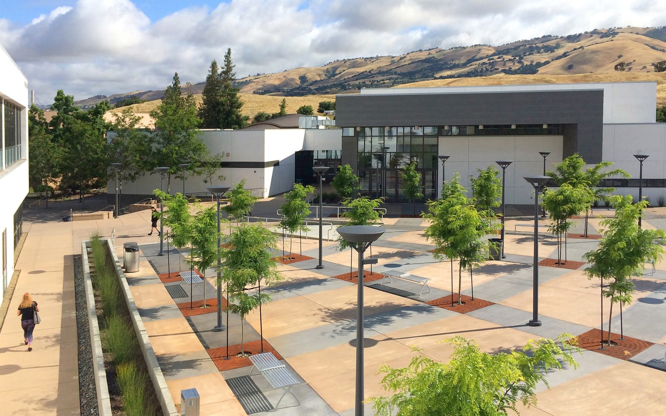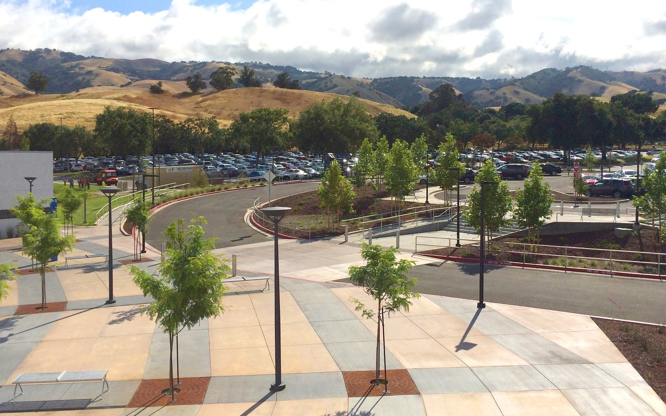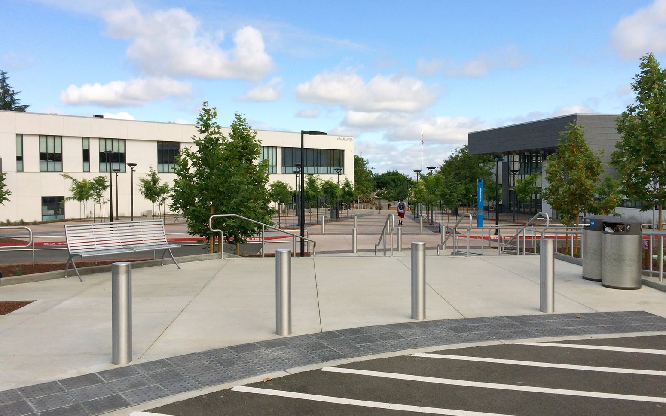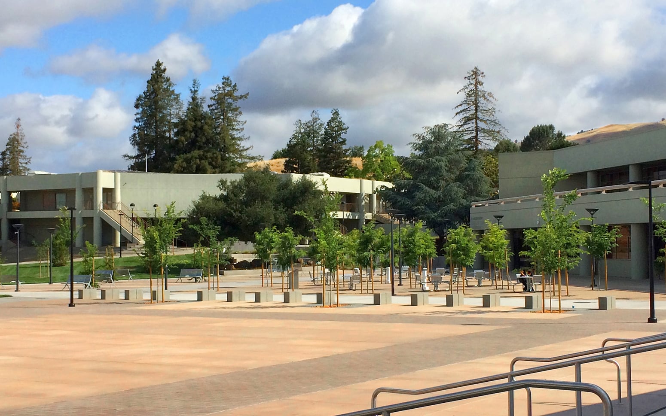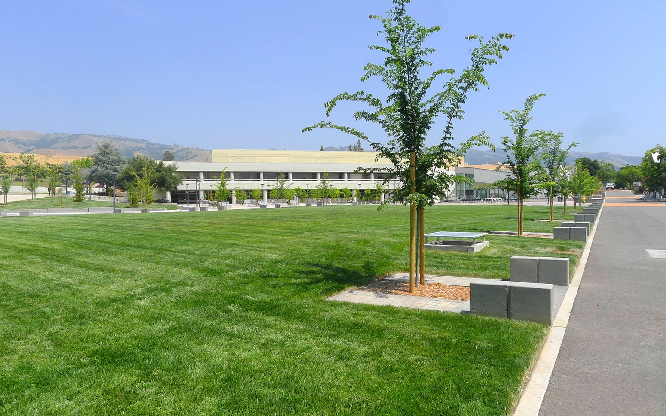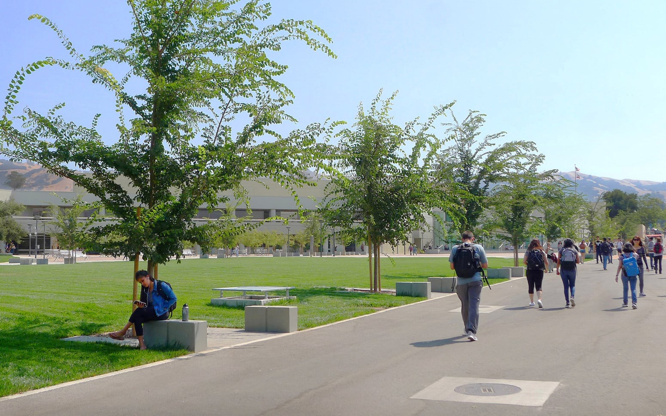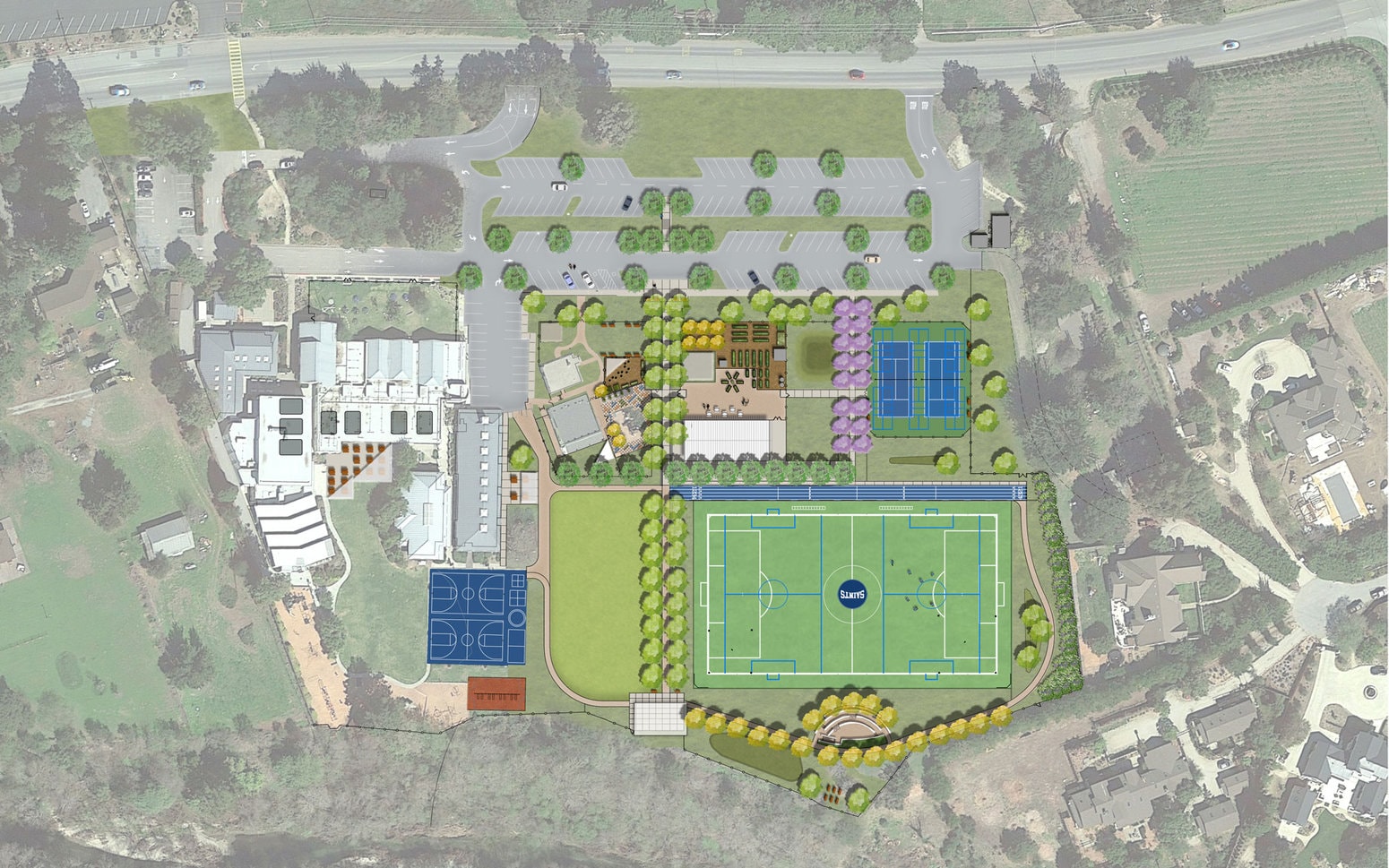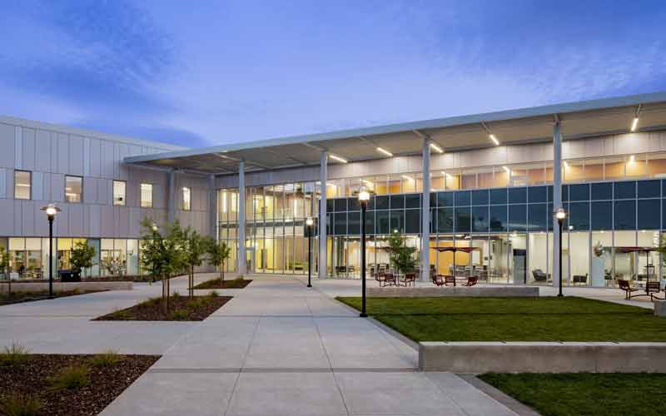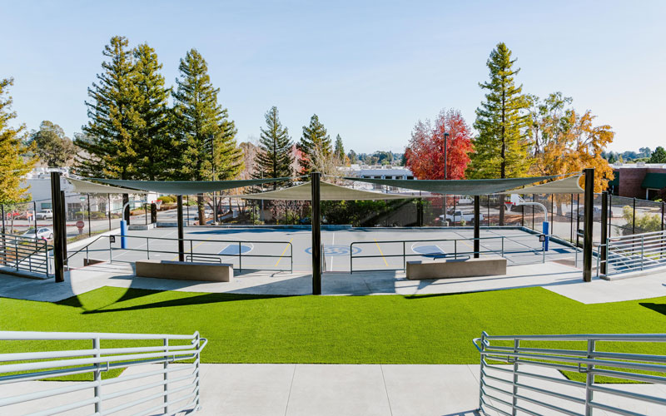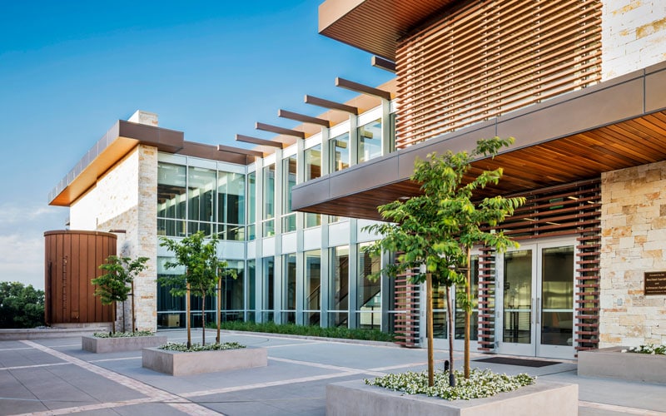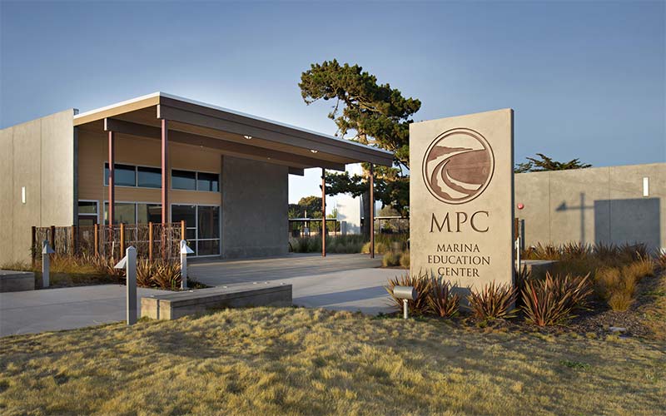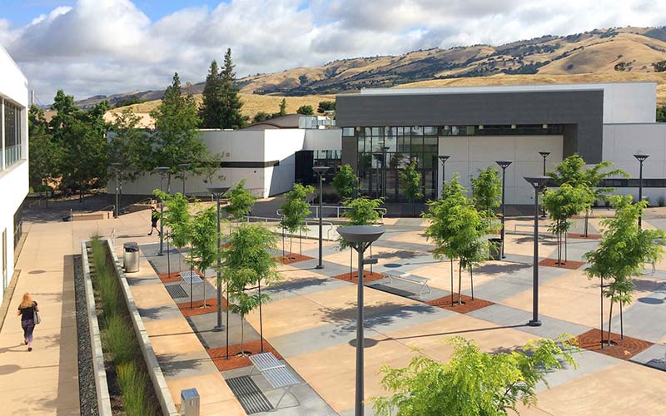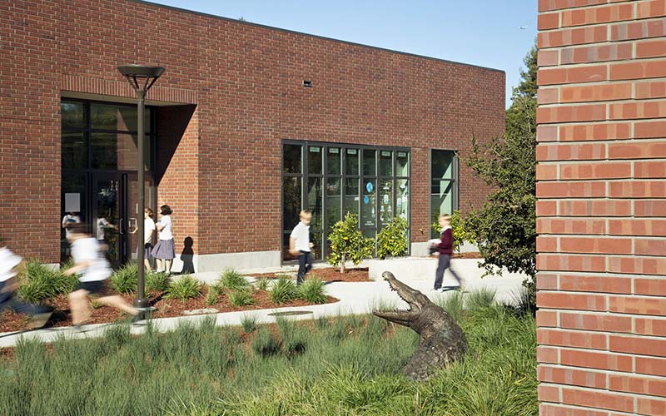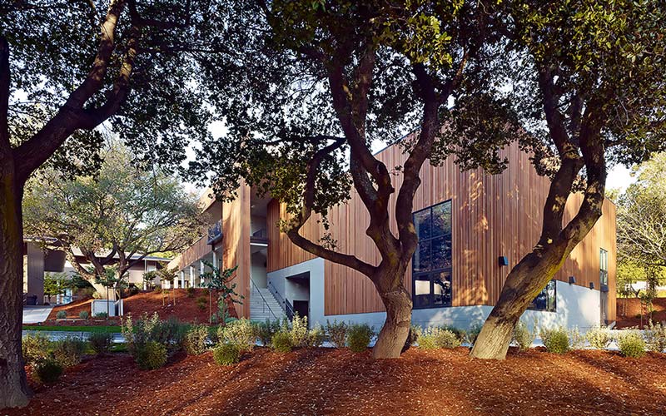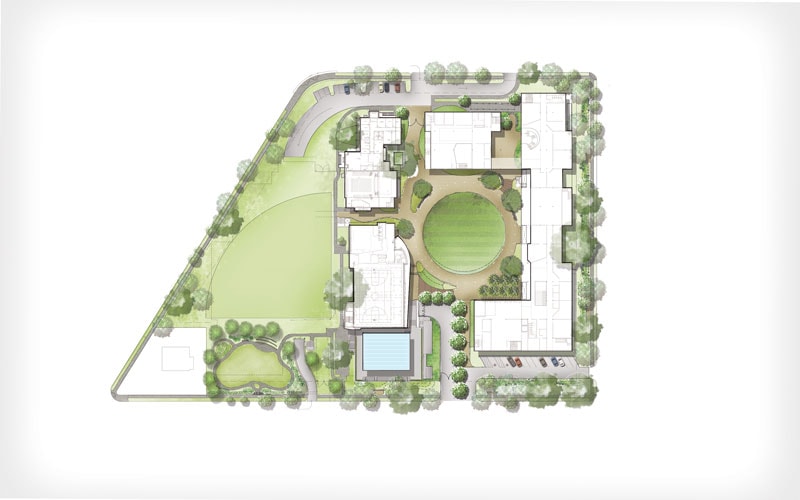BFS was competitively selected to design a new east entrance to the campus that included a pedestrian plaza as well as separate bus and car drop-off areas. The plaza is an attractive radial design combining paving patterns, tree planters, benches, and lights that lead visitors from the parking and drop-off areas toward the center of campus. The new bus drop-off lane gracefully winds past the plaza and is designed to City fire requirements. Stormwater is managed through a series of infiltration planters at the plaza and bioretention areas at the parking. A 10-foot high slatted steel enclosure screens the main electrical panels and equipment for the campus. New ramps, stairs, and low walls were designed to conform to complex grade conditions on all sides of the project. Stormwater is mitigated onsite as part of an integrated campus-wide stormwater treatment plan.
The completely redesigned Central Green included rehabilitating a memorial plaza with new trees and site furniture. Adjacent to the student center, a new activity plaza with new lawn parterres forms a continuous open space that can seat up to 3,000 for campus convocations. An amphitheater centered on an existing oak tree anchors the north end of the triangular space. A new walkway winds gracefully through an existing grove of trees to connect the newly constructed South Campus development as part of required DSA access.
