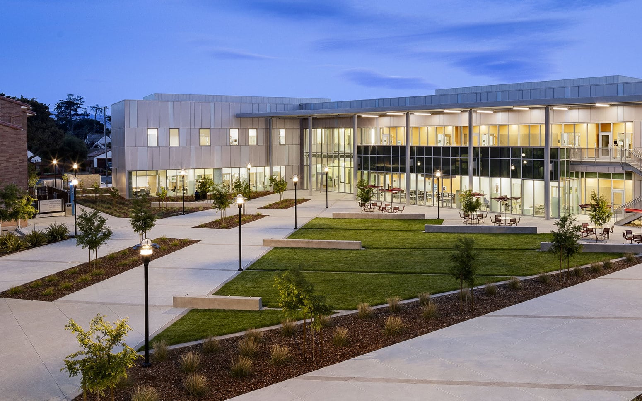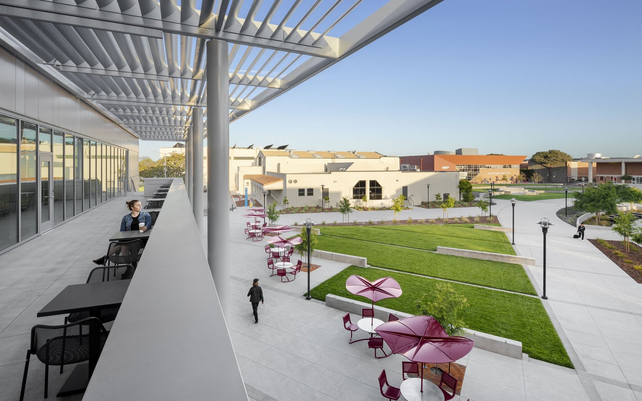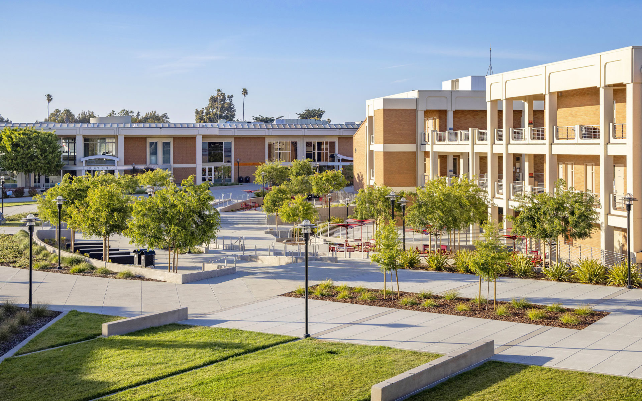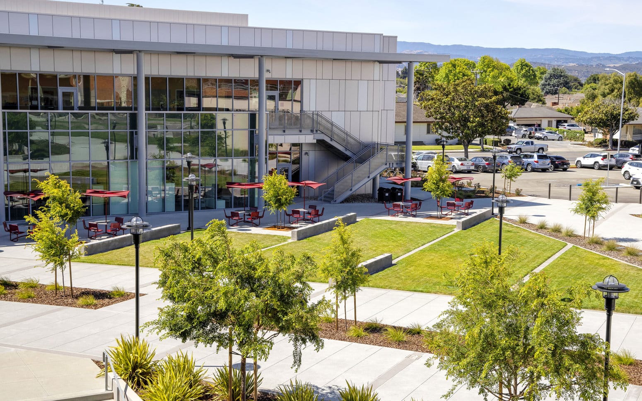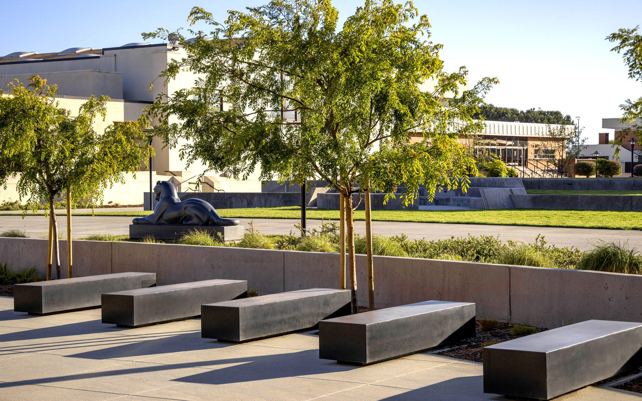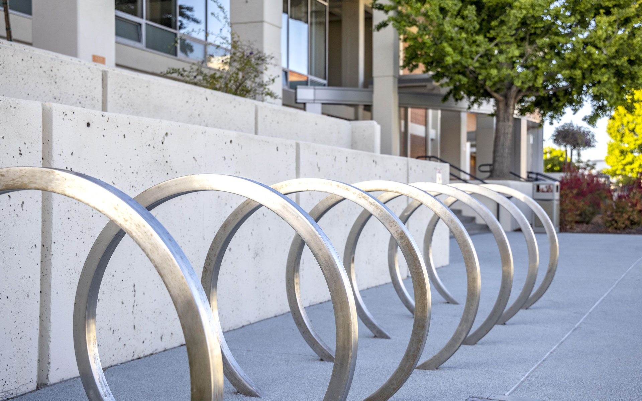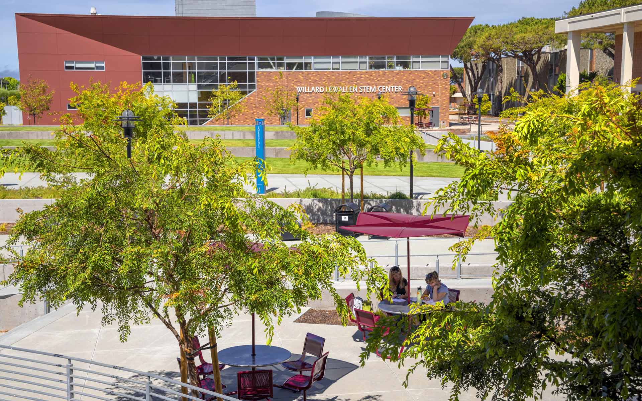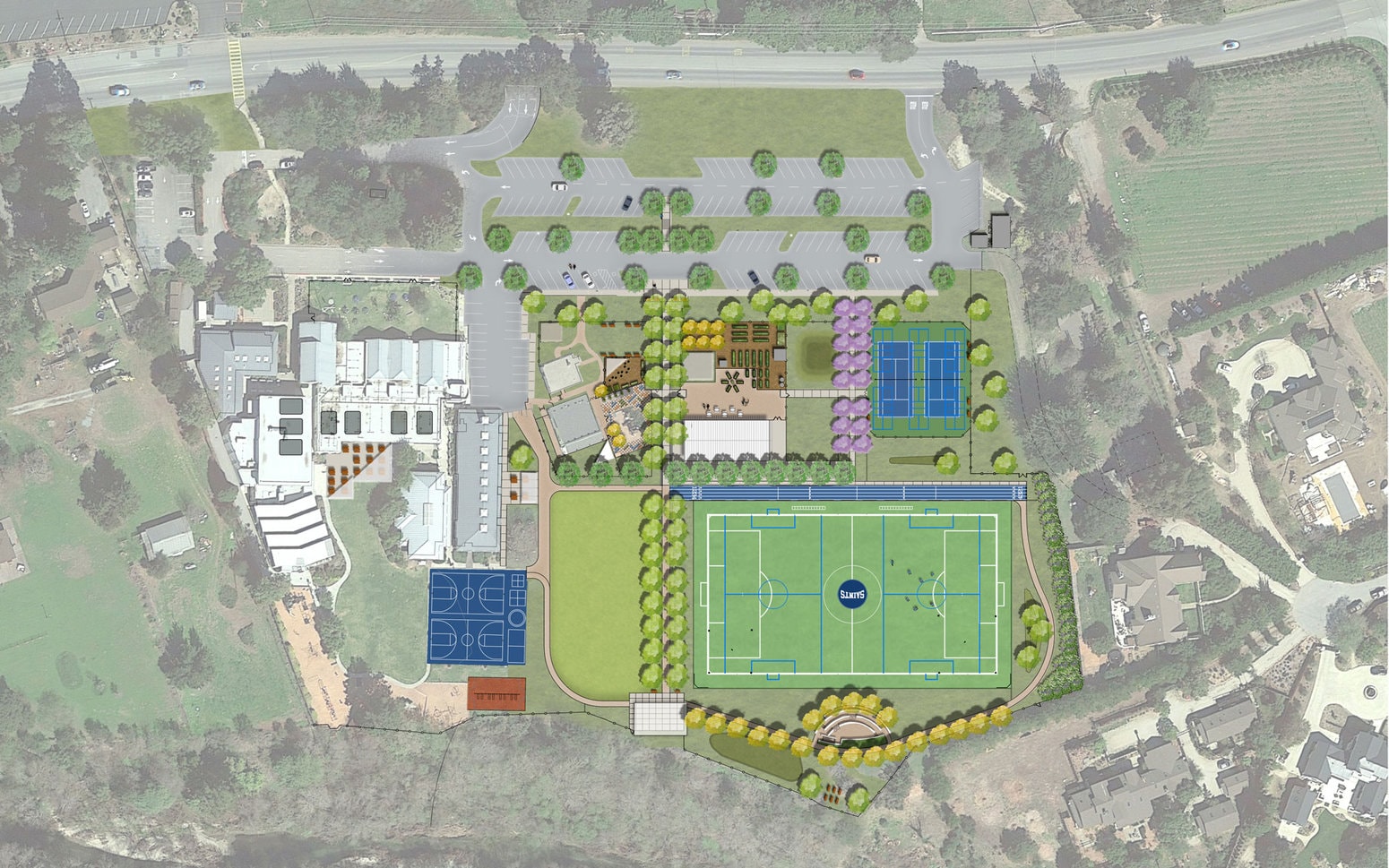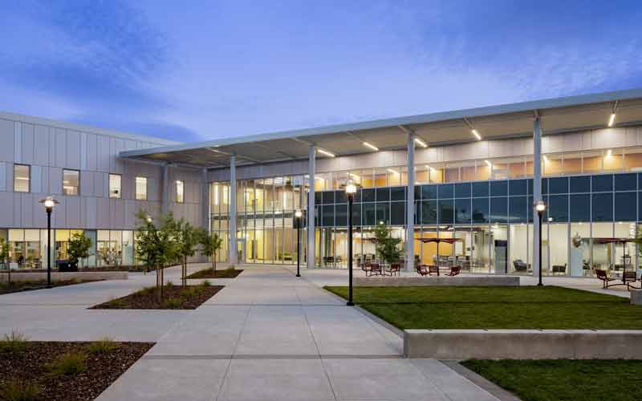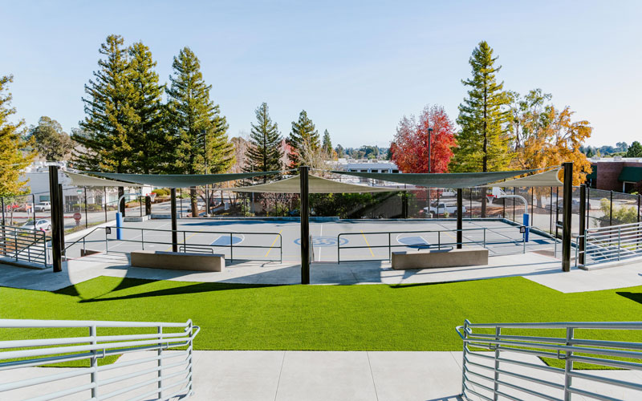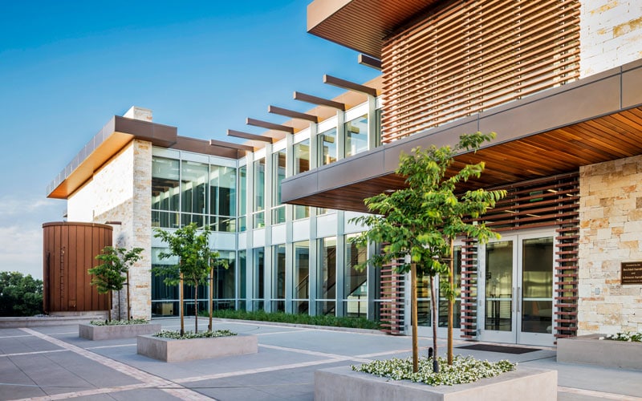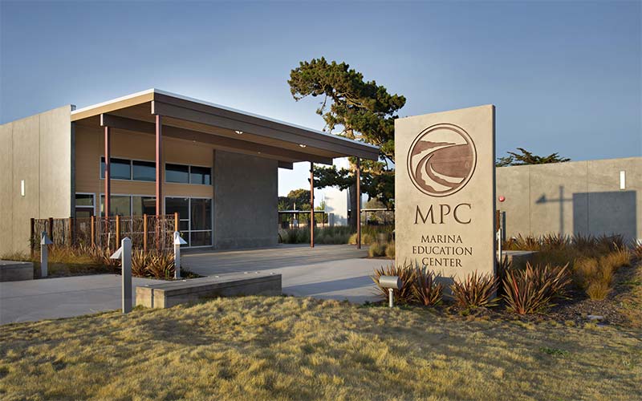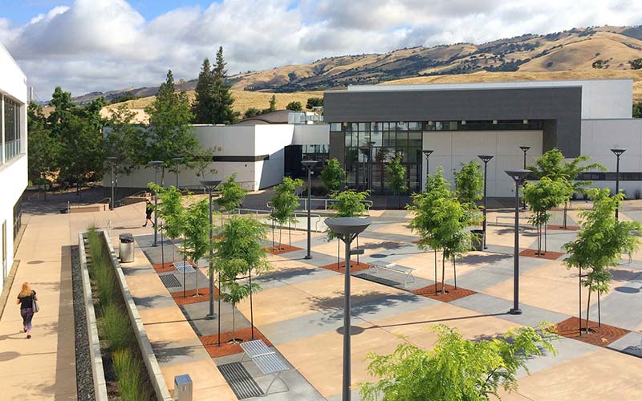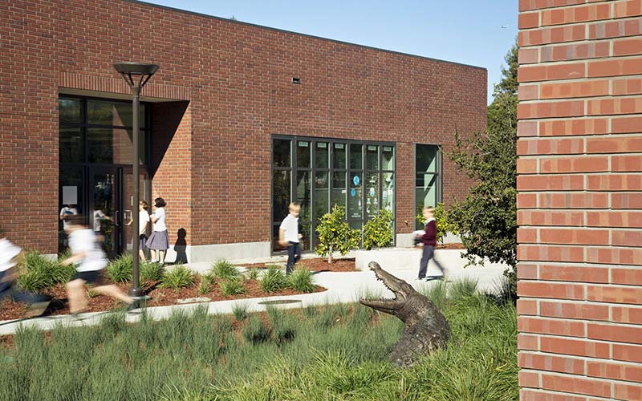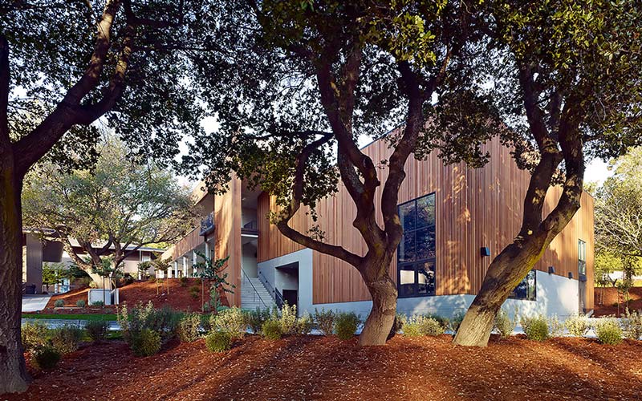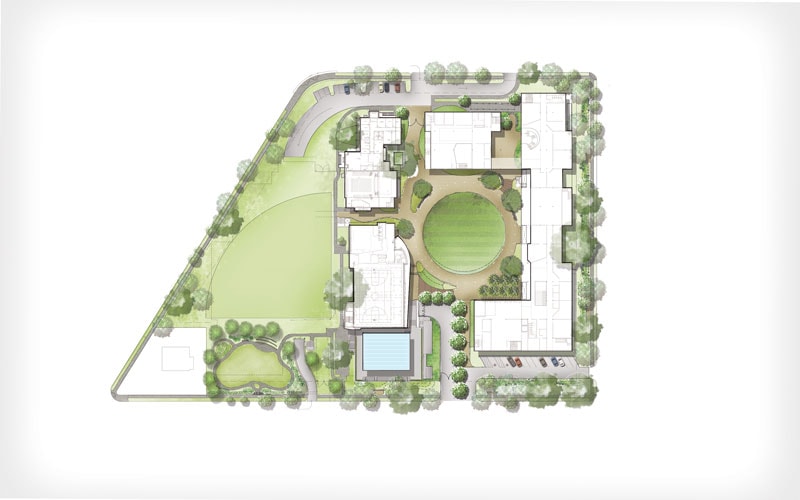Founded in 1920, Hartnell College is one of the oldest institutions of higher education in California. Hartnell College has a highly diverse student body that draws students from Salinas Valley, Monterey Peninsula, and California’s Central Coast. The 6.5-acre quad is at the center of the main campus of Hartnell College. It is delineated by the Physical Education and Science buildings, the Student Center, Administration, and the new Nursing Health Sciences buildings.
BFS coordinated with HGHB Architects (College Administration Building renovation) and Cannon Design (Nursing and Health Services Center) to address the vehicular and pedestrian circulation, and reorganized the Quad space to promote the connection between the buildings and open space to the new nursing facility. The new design activates divergent outdoor usage by creating varied spaces—sunbathed lawn terraces, block benches under tree canopies, group seating with wheelchair spaces, and a mini-amphitheater. Layers of curves consisting of linear walls, paving bands, planting strips, and open lawn areas reshape the site and integrate landscape elements. Additionally, the BFS design responds to the college district’s request for simple low-maintenance care over the long term.
