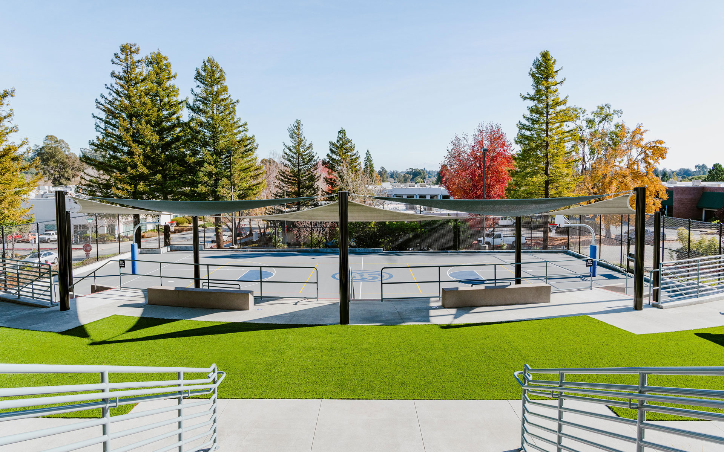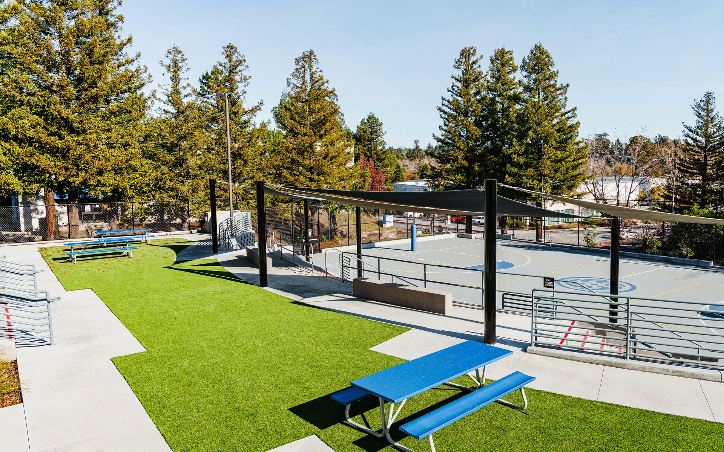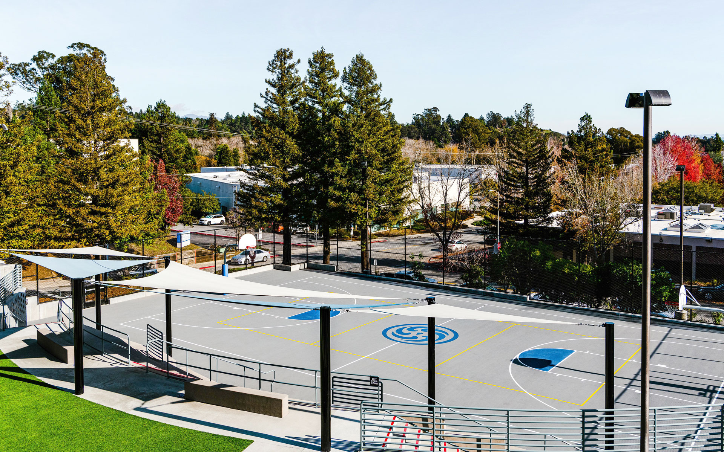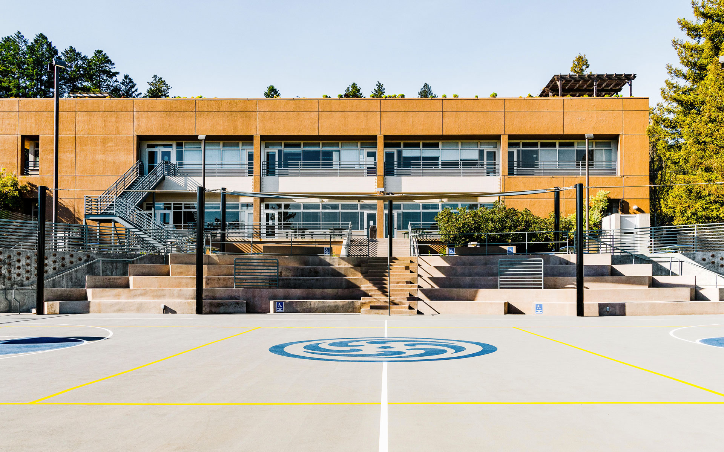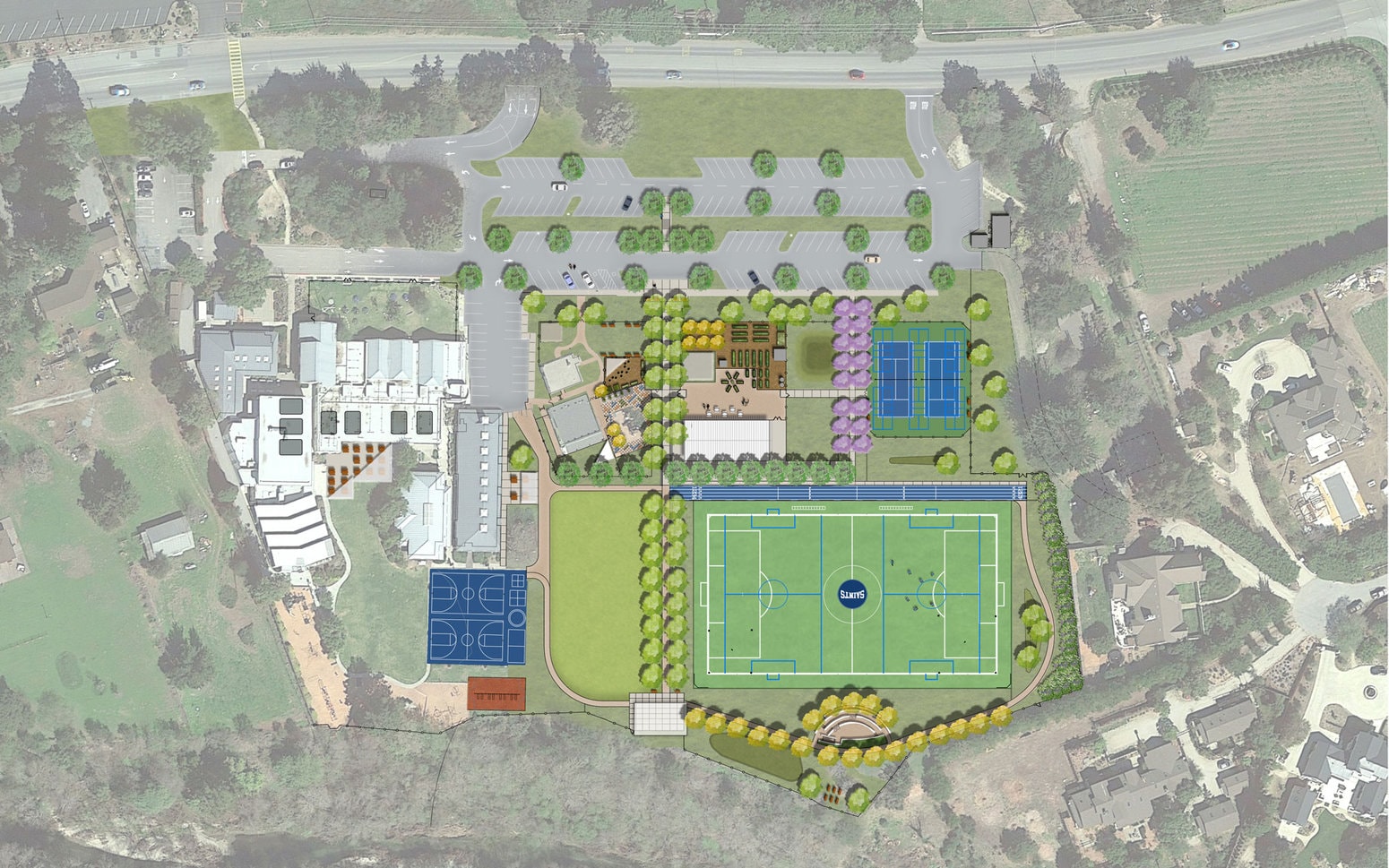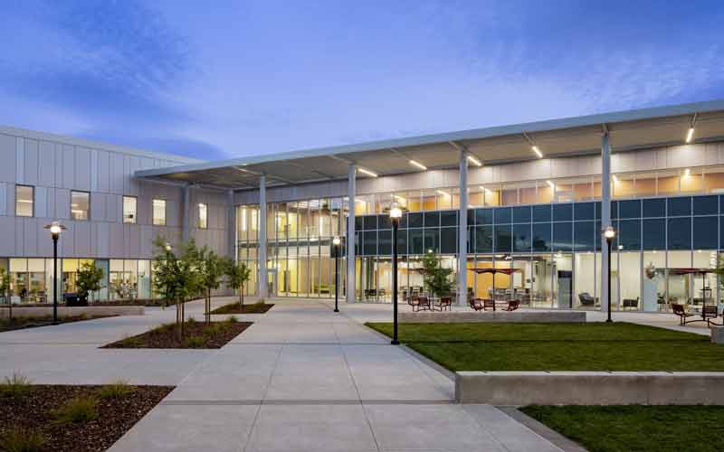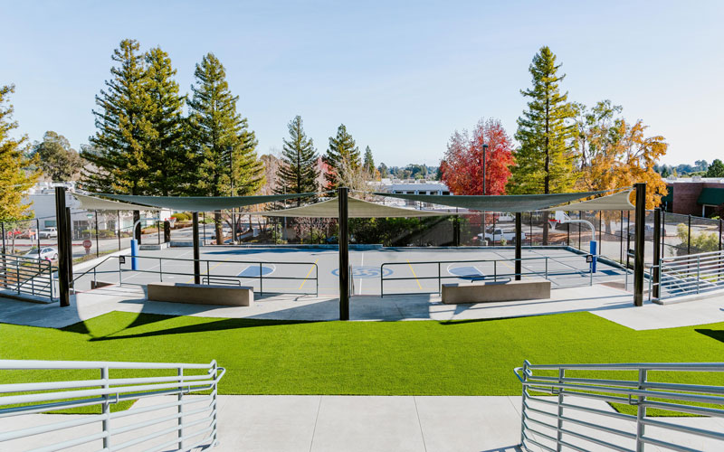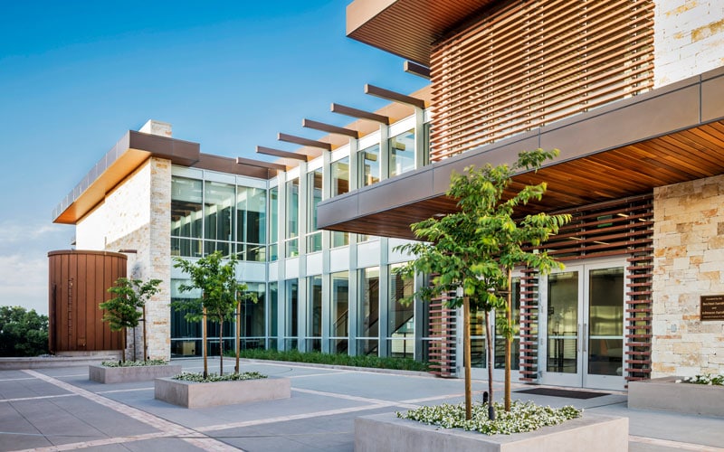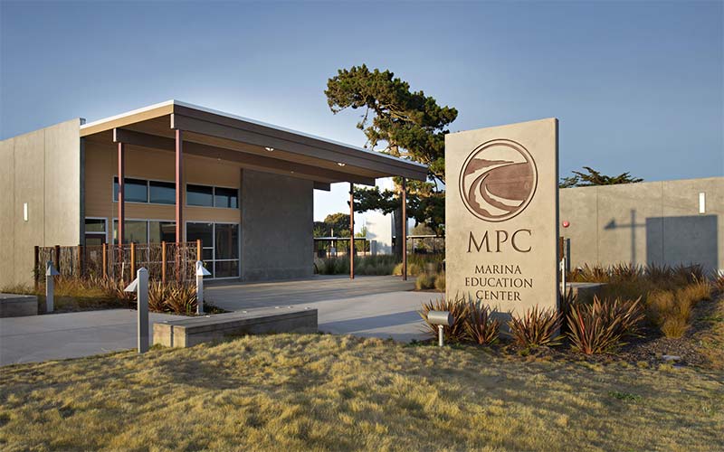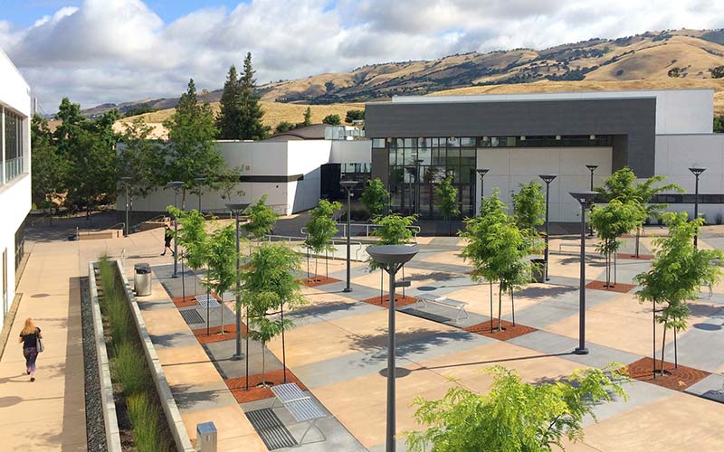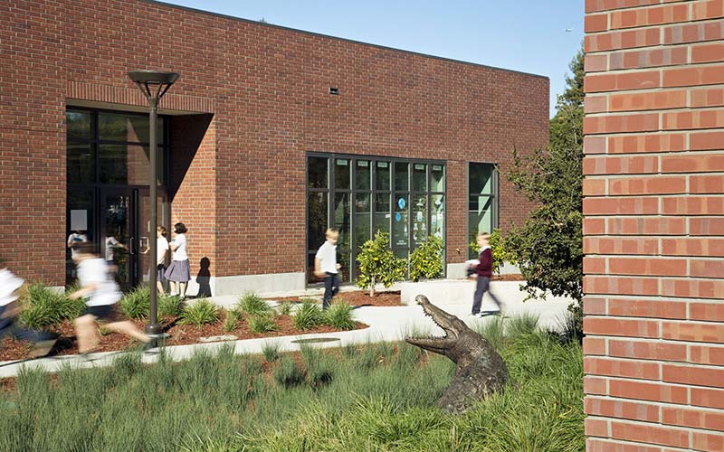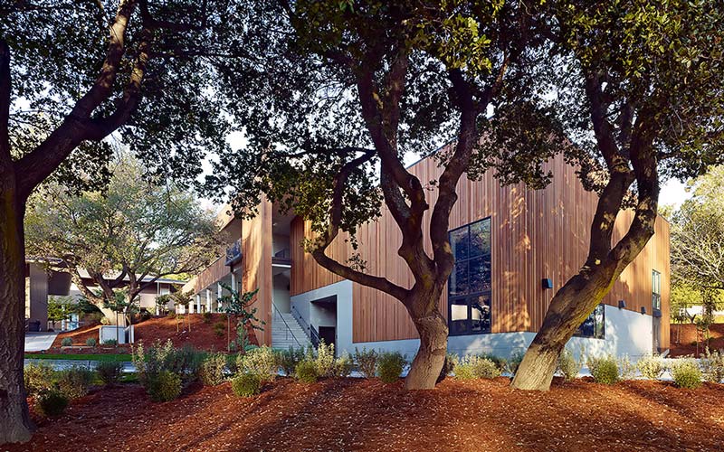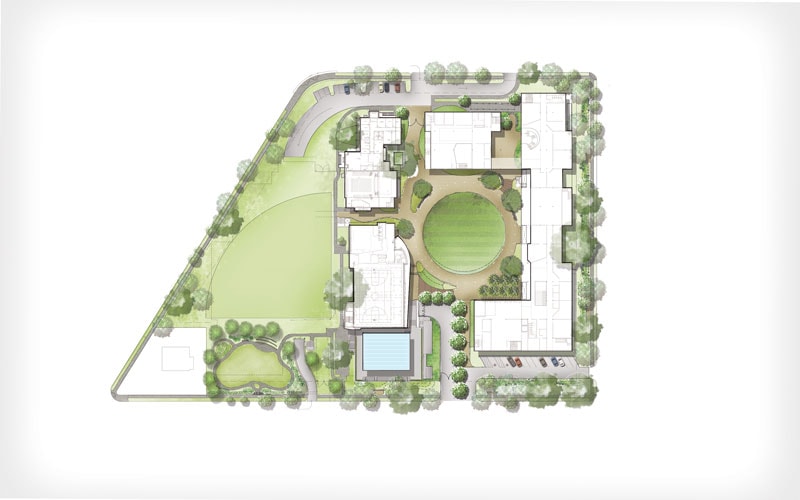Kirby School, an independent Middle and High School, is located in a single, multi-story building on a sloping site with limited outdoor areas for student play, events, and teaching opportunities. The main program element for this project was to construct a basketball court in place of an existing parking lot with a level change of approximately 15 feet.
The BFS design incorporates two main terraces with an amphitheater in between. The upper terrace includes a synthetic turf area and paving for outdoor seating used for small class break-out discussions and informally by students during lunch. The amphitheater, covered by shade sails, is oriented around the multi-use lower terrace with the basketball court that accommodates school assemblies and performances, as well as the school’s “safe refuge” for emergency egress from the school.
Accessibility is attained by two separate single ADA platform lifts. One from the school’s first main floor to the “classroom” terrace and the other from the terrace to the basketball court. This design avoided long, extensive ramping systems, which allowed increased amphitheater seating and larger-level terraces.
Design efficiency was paramount to accommodate the overall functional needs of the school’s ADA and building emergency egress. Through a series of design studies, BFS implemented solutions that fulfilled those requirements.
