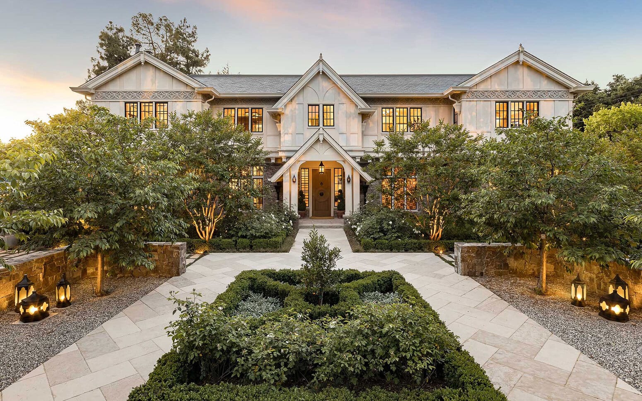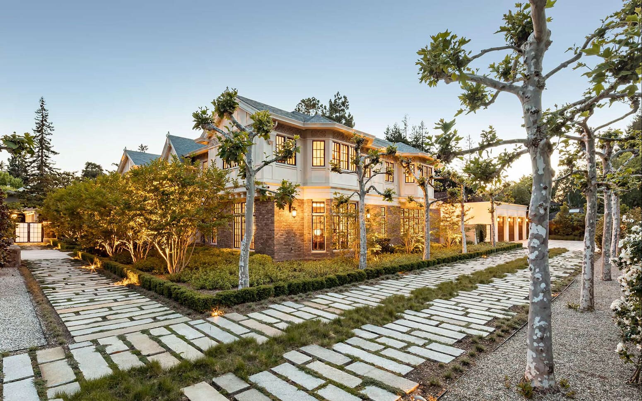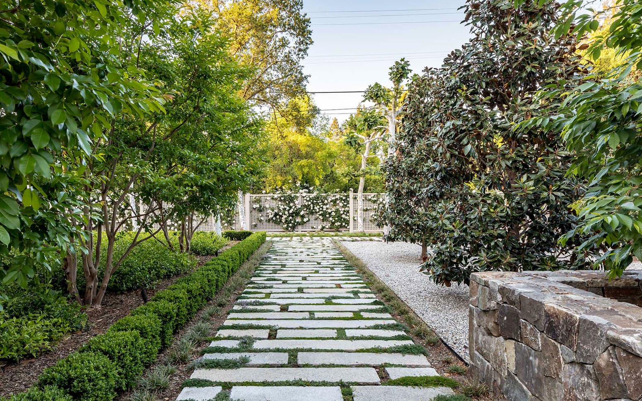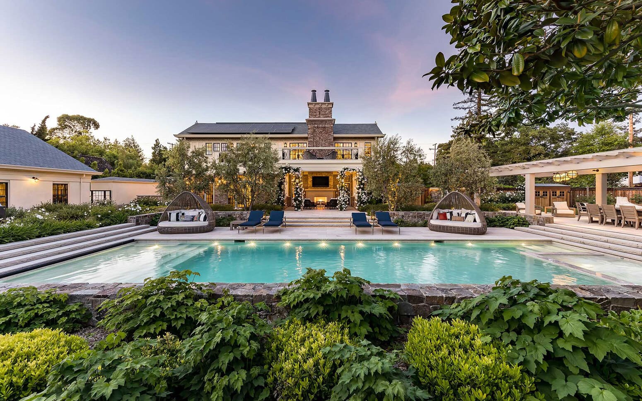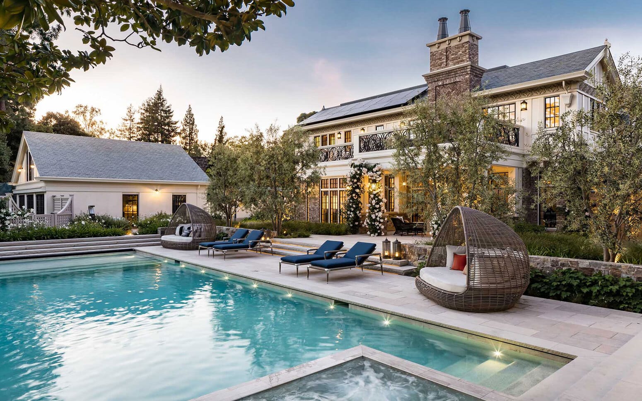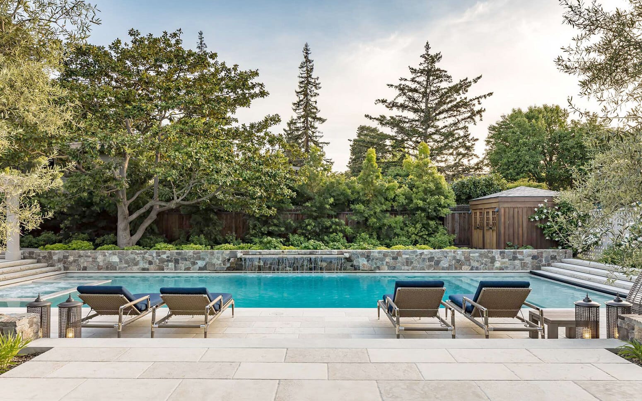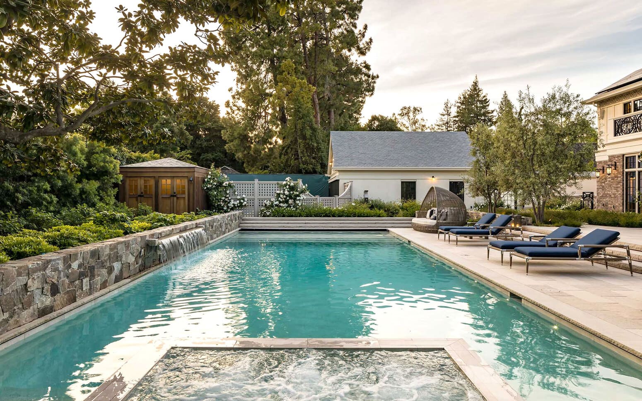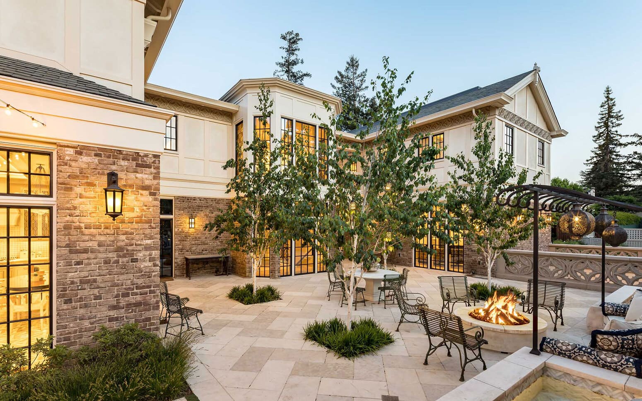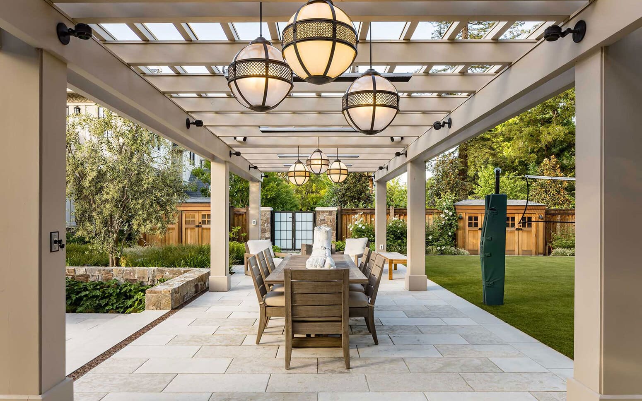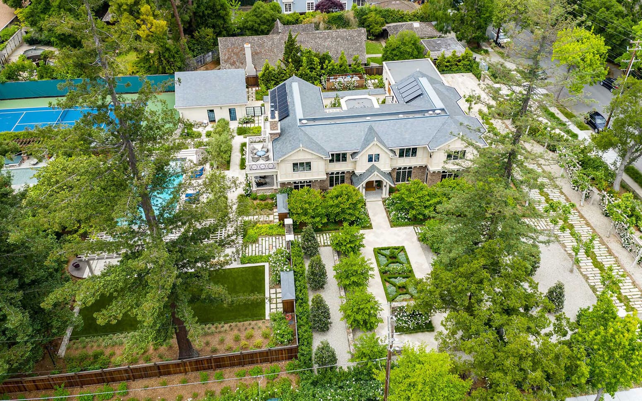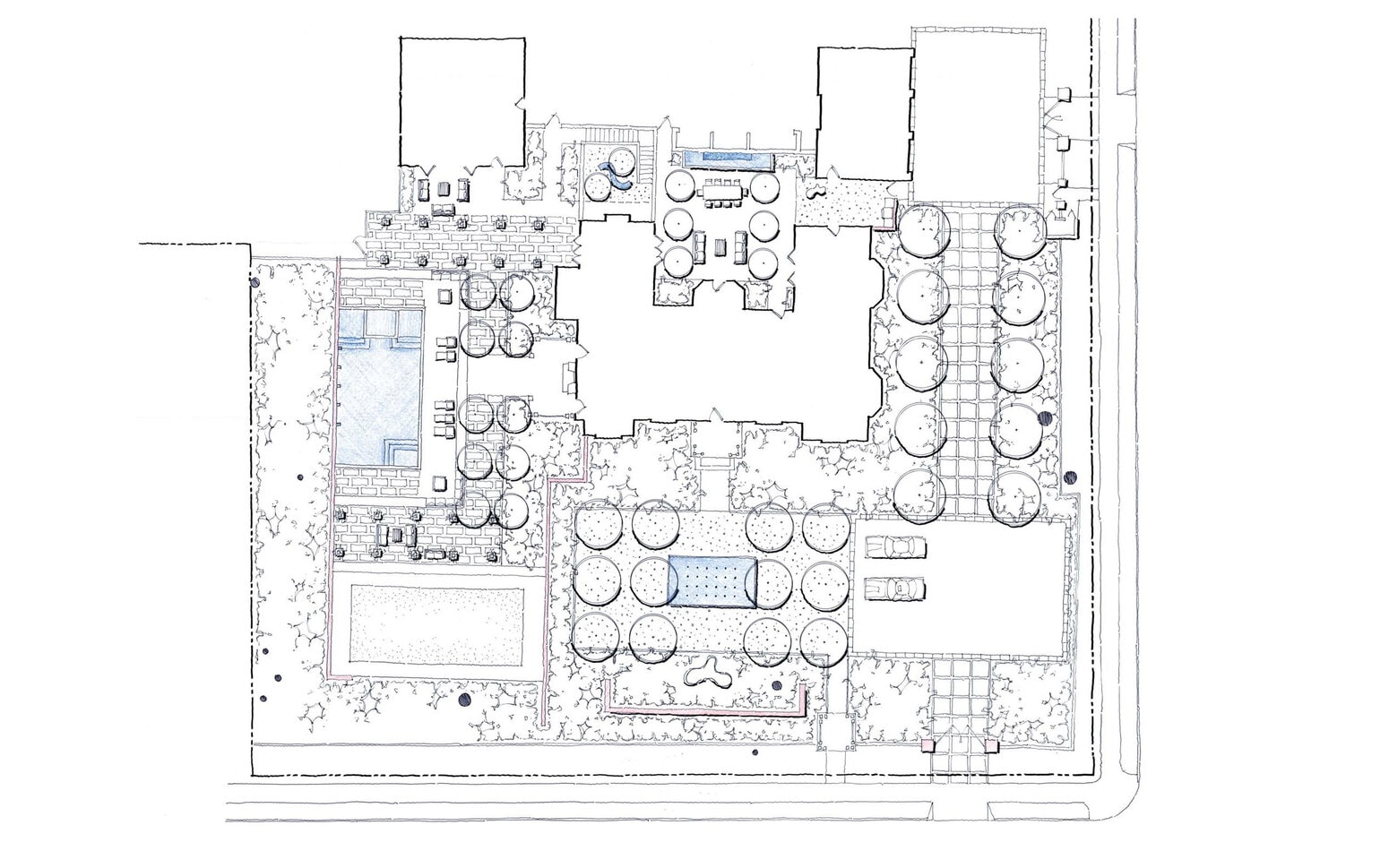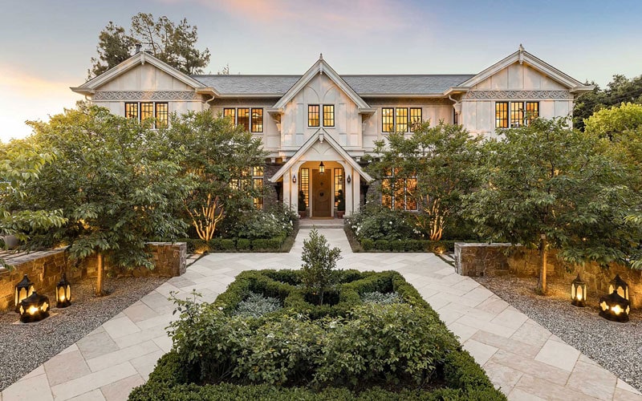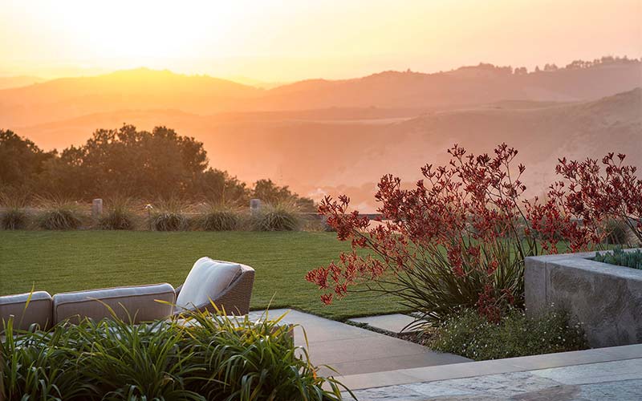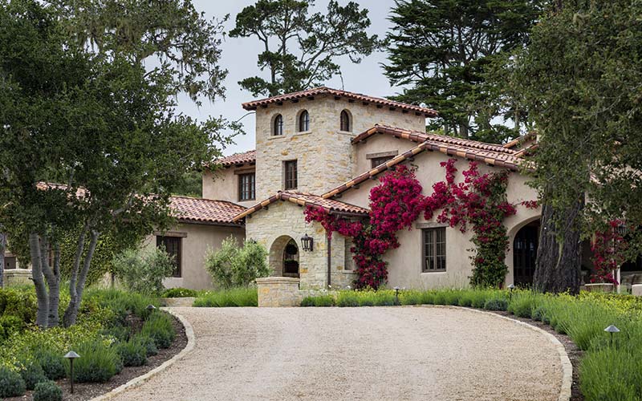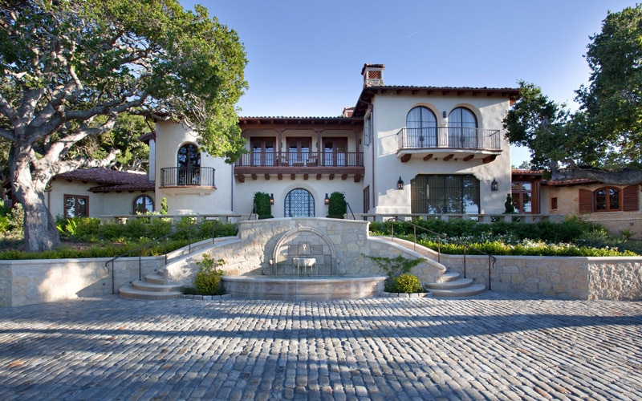The landscape design for this Tudor-revival house renovation in Old Palo Alto thoughtfully honors the home’s historic craftsmanship while also bringing in design elements for a modern, tech-savvy family. Each garden space was carefully tailored for different programmed uses with specific attention paid to security and privacy. Greeted by an entry fountain, the formal English knot entry garden can perform as a pre-function space and cocktail event space. Through a pair of opaque glass gates, the site opens up to a large side garden designed for more casual everyday gatherings. The garden includes a badminton court, large outdoor dining area with trellis, pool, and spa as well as entry onto the tennis court. The dining courtyard in the rear of the house is intimately scaled for the family with a daybed, firepit, and a pair of Moroccan-inspired fountains. Sensitive to a future of increasingly strained water resources, lush green textural planting and drifts of white flowers are kept to the family areas while pebbles and ornamental grasses are used in quieter spaces. Site materials harmonize with interior finishes and bring softness, warmth, and refinement to the site.
