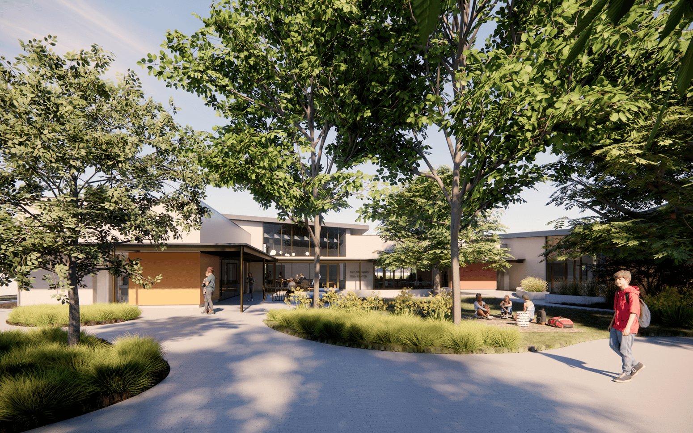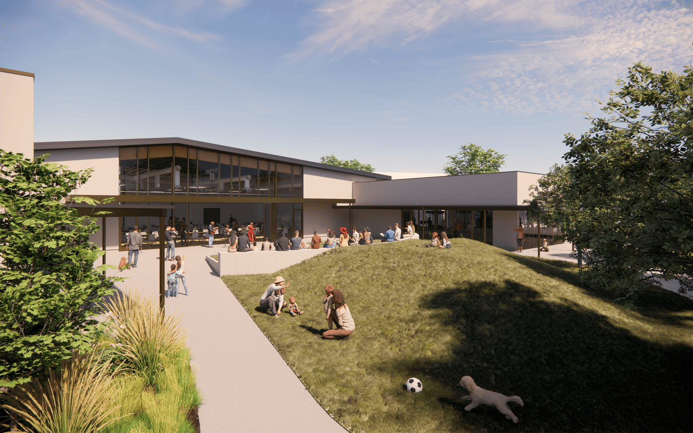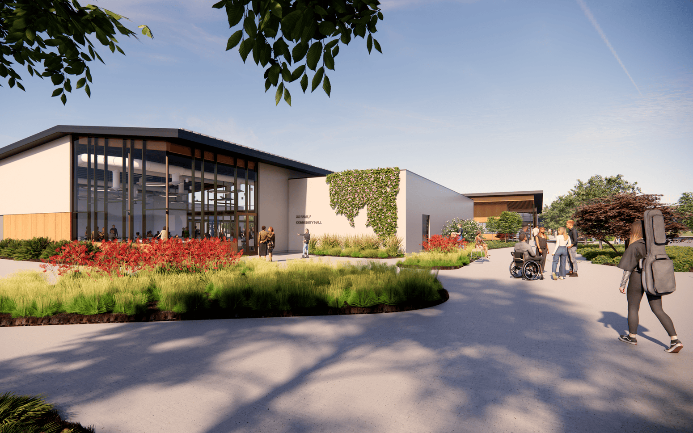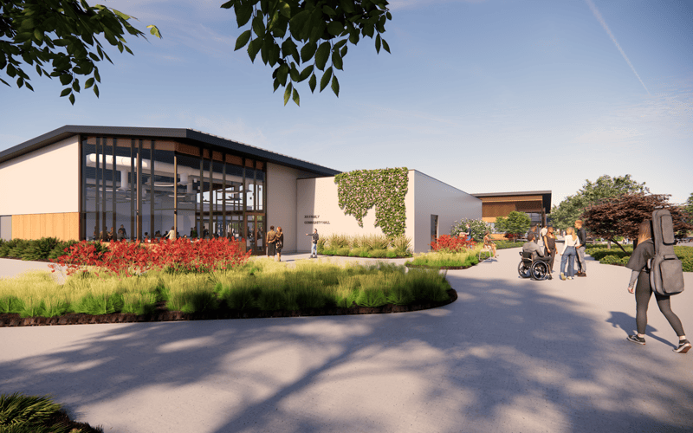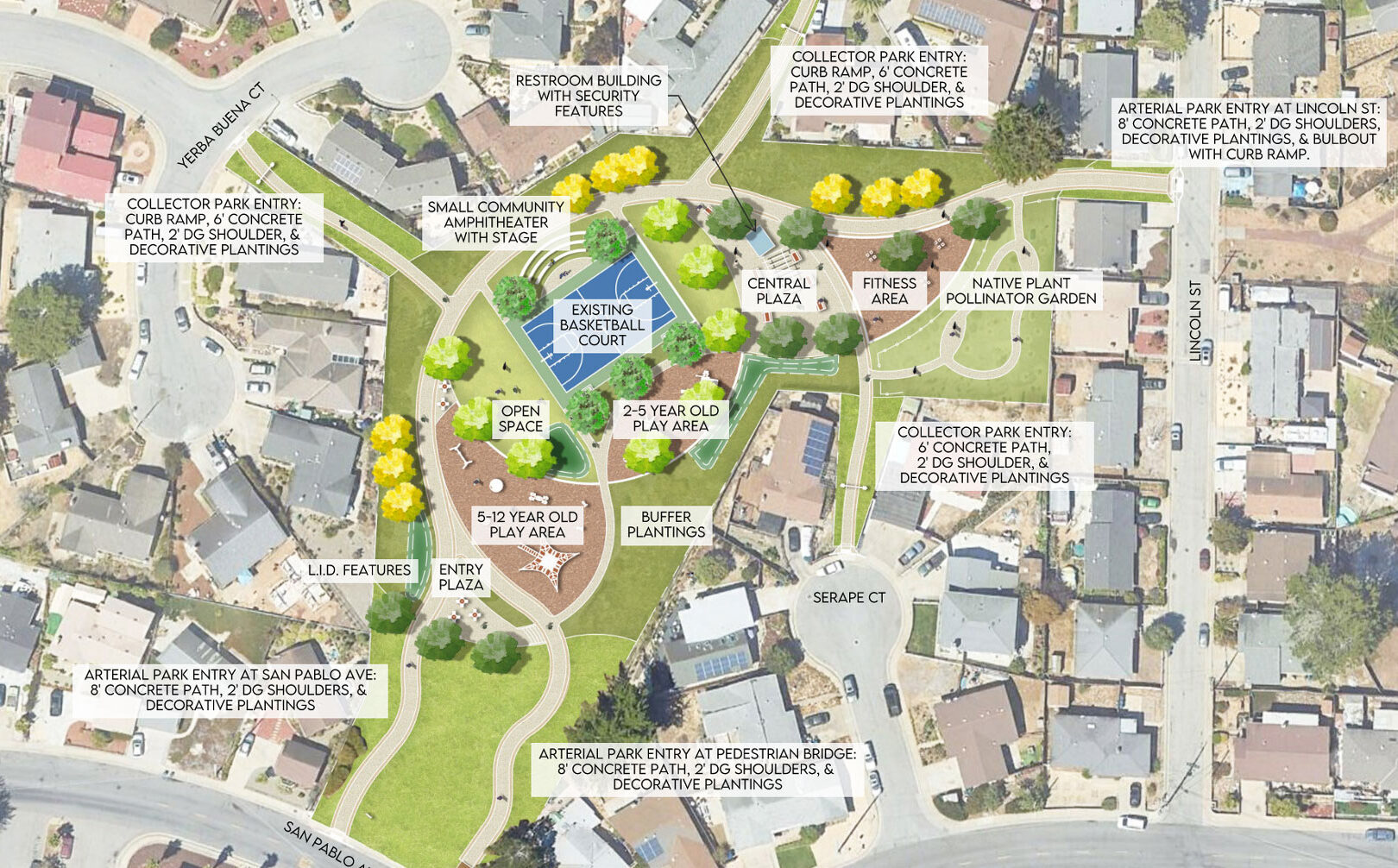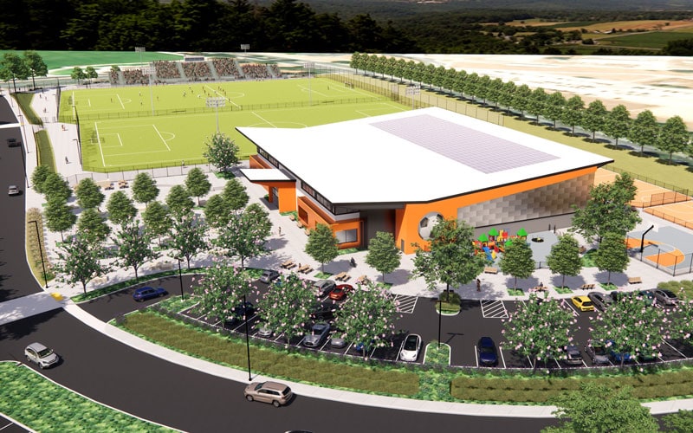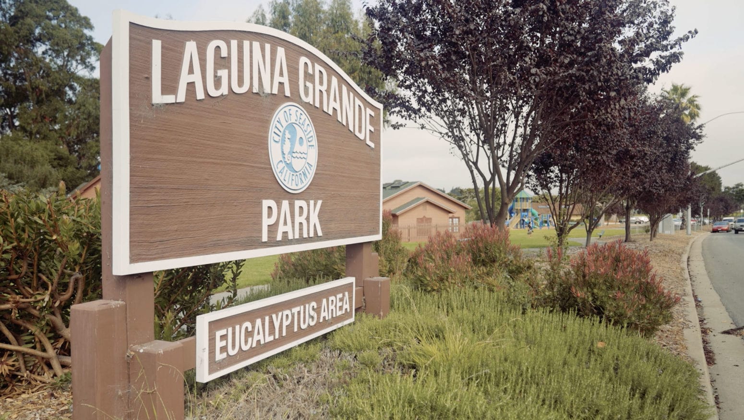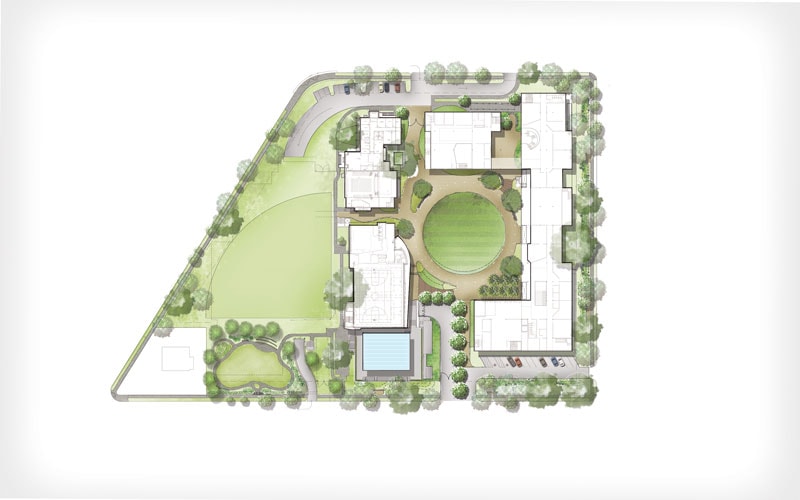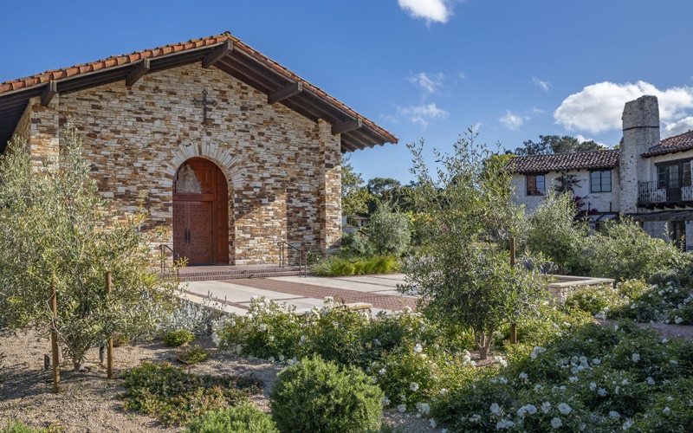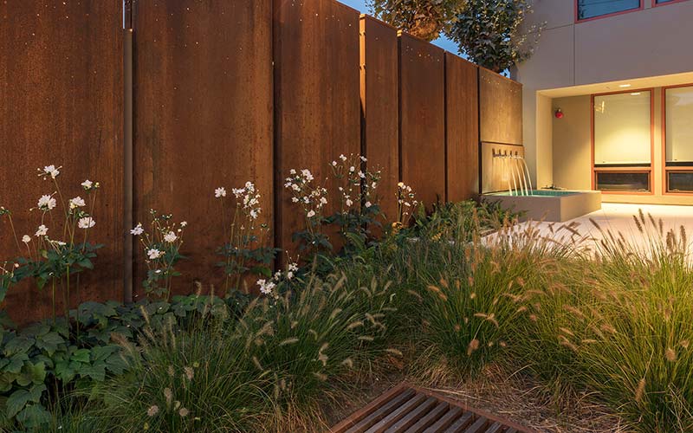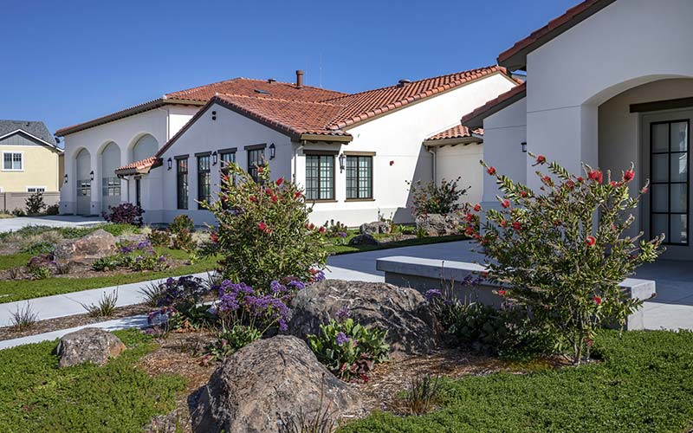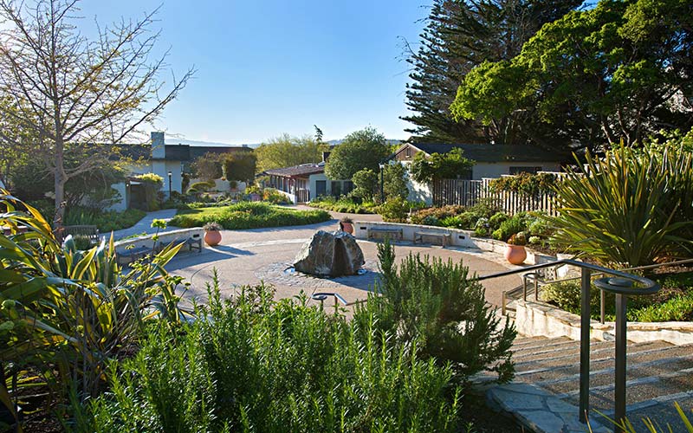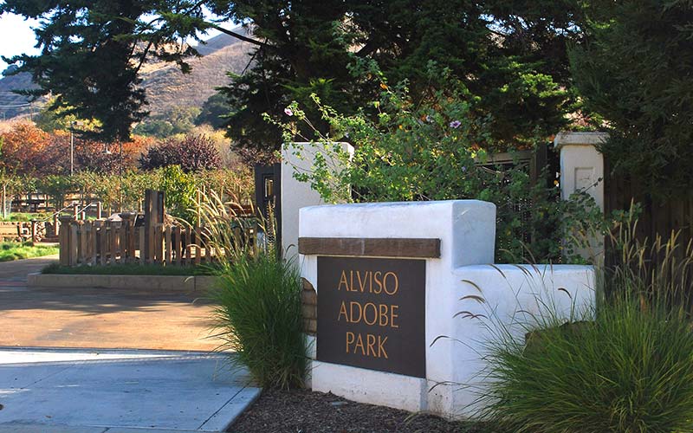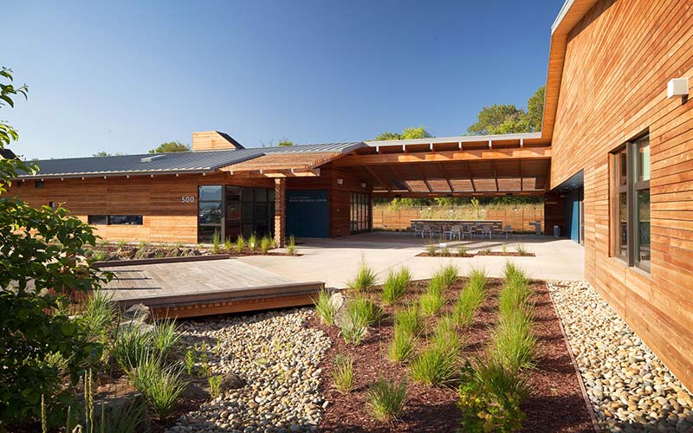The Dennis and Janice Caprara Community Center Complex in Gonzales is a transformative 160,000-square-foot development designed to foster community interaction. The project, spanning two phases, began in April 2024. The design emphasizes seamless indoor-outdoor connectivity, targeting multi-generational engagement.
BFS worked closely with the architect and general contractor, especially in developing ideas and concepts for the courtyard, to ensure the project stayed on time and within budget. The Design-Build process was highly successful, largely due to a strong collaboration effort led by Otto Construction and WRNS Architects.
The team successfully navigated the concerns of rising costs by proactively adapting the landscape design during development. Despite the need to adhere to an already approved plan, several effective cost-cutting measures were implemented that met expectations without compromising quality. Materials were used and adjusted to maximize impact, particularly in key areas like the entry and courtyard, where concrete finishes enhanced aesthetics. Prioritizing the entry from the parking area, which serves as the “front door” for visitors, ensured it remained a focal point, and cost-effective decorative building services enhanced the overall aesthetics.
Phase 1 features Building A, which will house the Teen Innovation Center, County Library, meeting rooms, and restrooms. The landscape design around Building A includes a children’s library outdoor space with tables, seating, benches, and raised planting beds. A central courtyard will provide a versatile space with tables and chairs for outdoor classroom instruction and socializing.
A small amphitheater will face the future Community Hall, creating an ideal venue for outdoor performances and events. A small, raised turf mound, a versatile play area for children, and a welcoming spot for informal gatherings are included. The amphitheater will feature raised, sloped seating for 200. Decorative fencing will be added to the courtyard and amphitheater on the parking side, providing privacy and wind protection.
Phase 2 will focus on Building B, which will hold the Community Center, Community Hall, and Fitness Center. It will also contain a commercial kitchen, additional meeting rooms, and restrooms. The landscape architecture for this phase will enhance both functionality and aesthetics. BFS’s landscape design added a kitchen garden to provide fresh, local, and healthy food for the menu. An outdoor space for the fitness center will promote health and wellness.
Throughout the project, the landscape design emphasizes sustainability with native and drought-tolerant plantings. Bioswales are integrated for efficient stormwater management, effectively handling runoff from the buildings and paved surfaces. Funded by Measure X tax funds, County monies, State funding, several grants, and a $10 million capital campaign—with $6.6 million already raised. BFS is proud to be included in another successful contribution to the Salinas Valley area.
