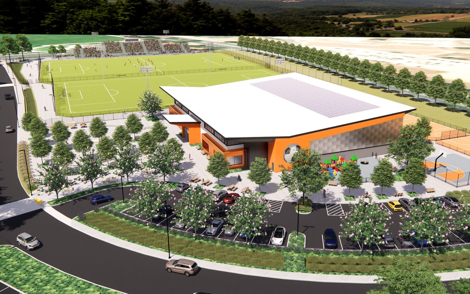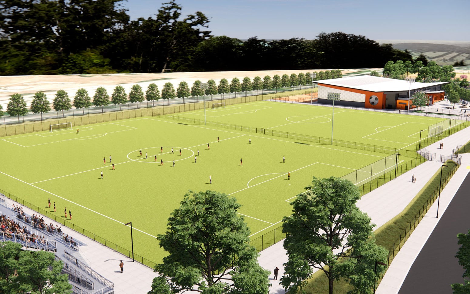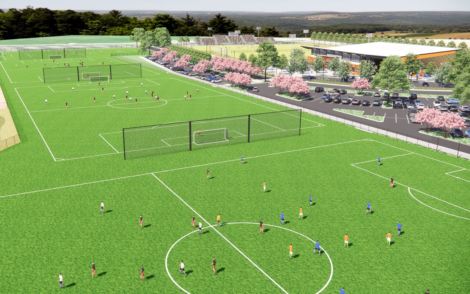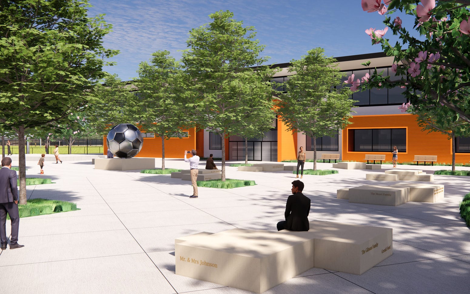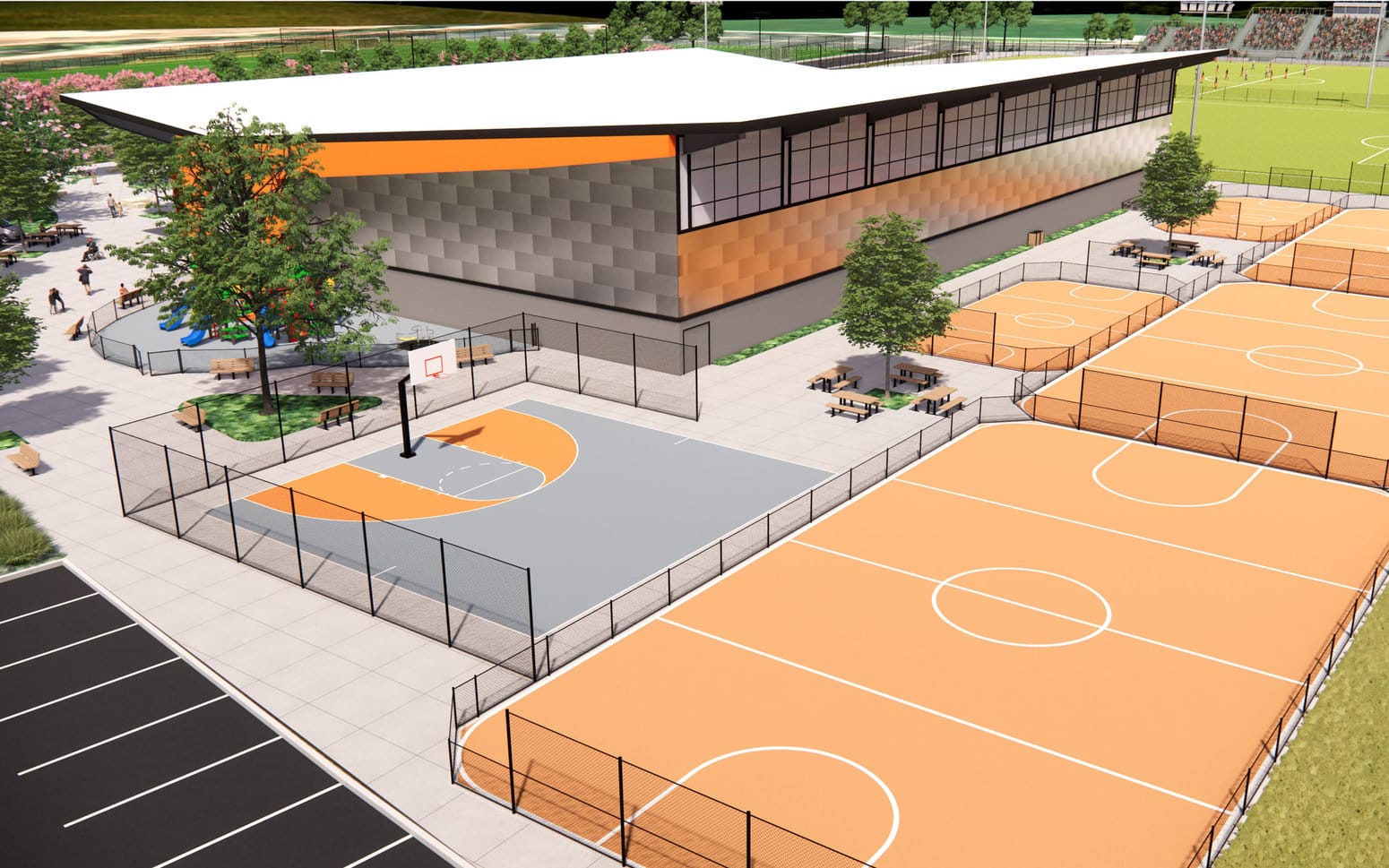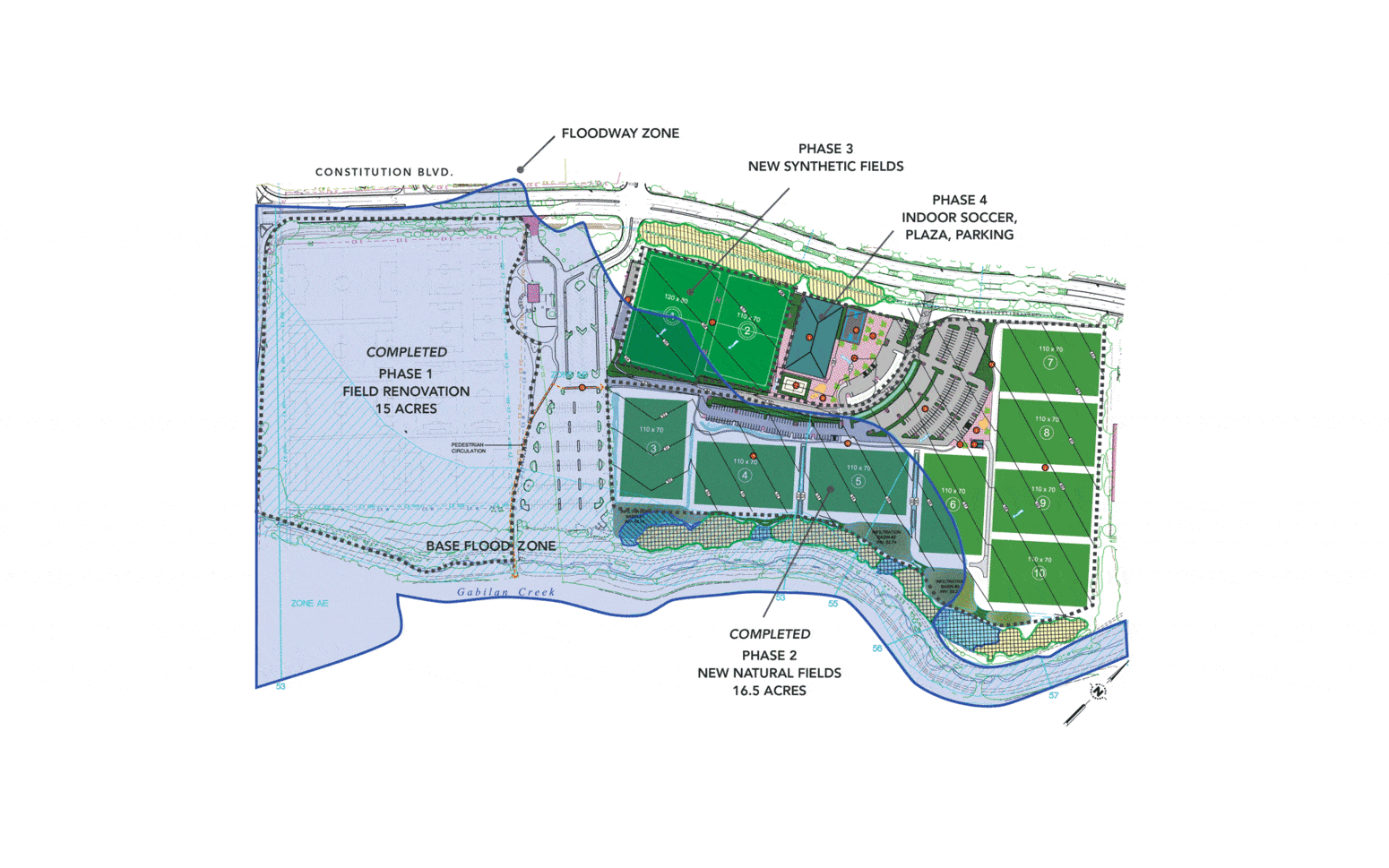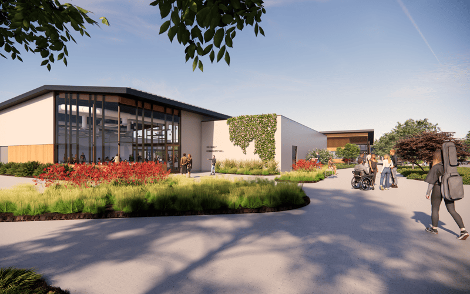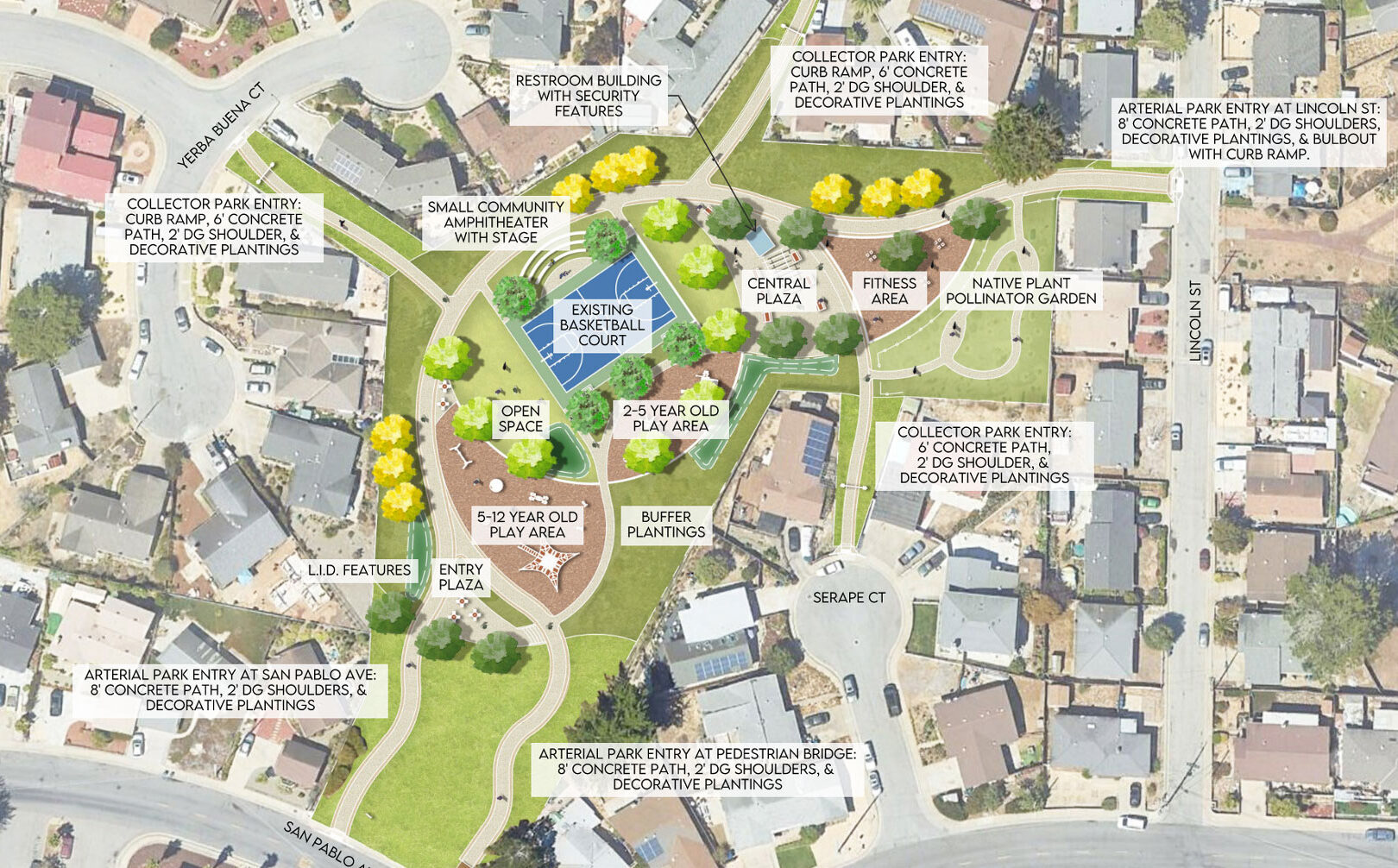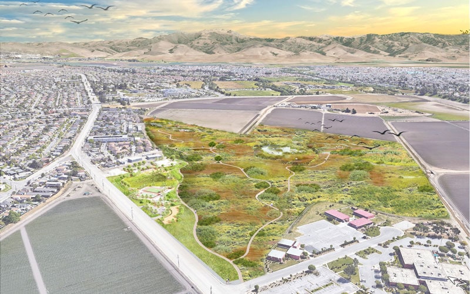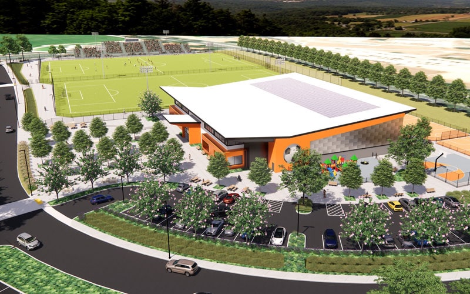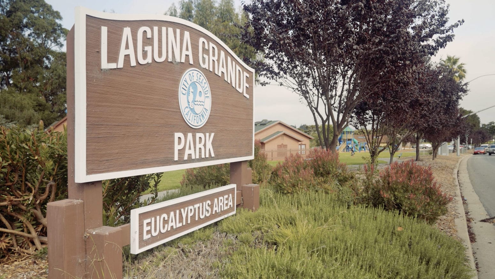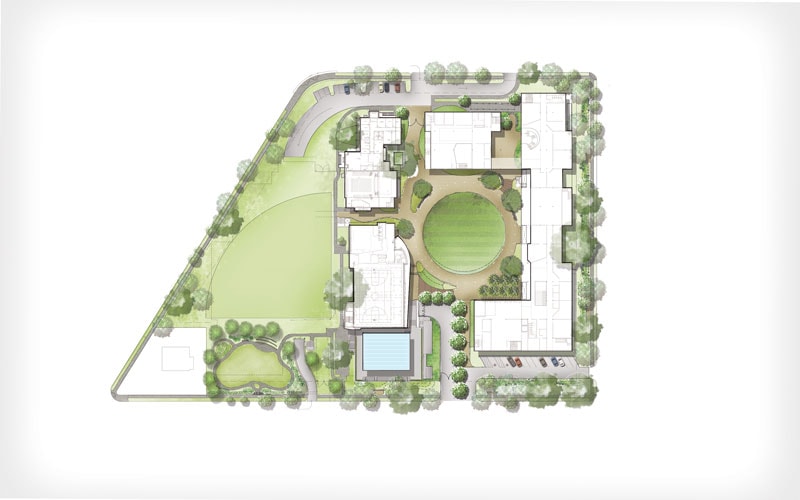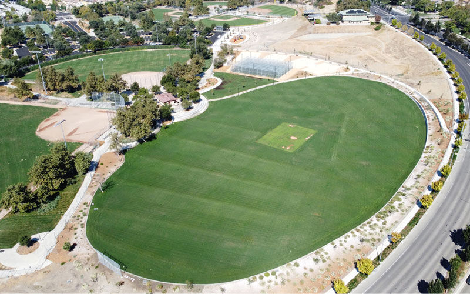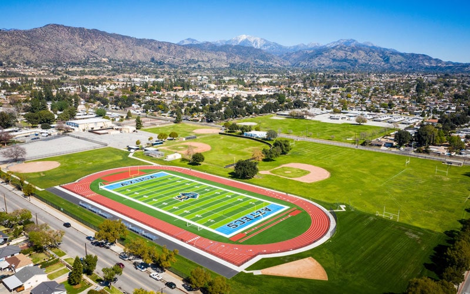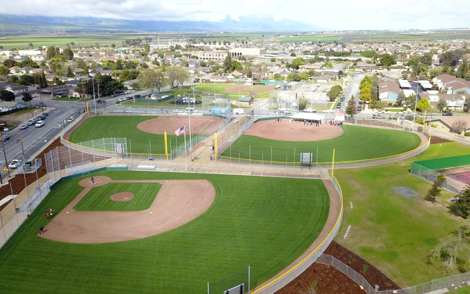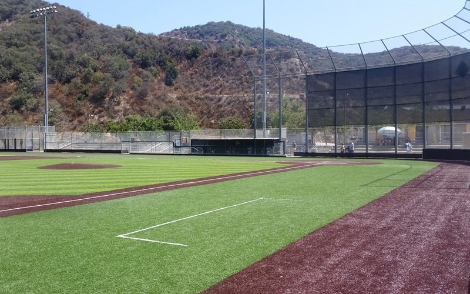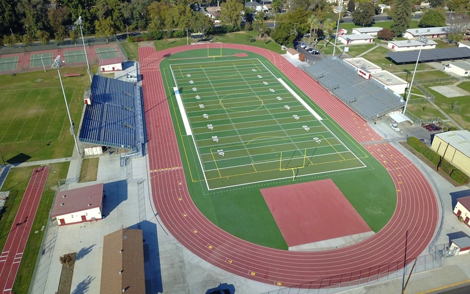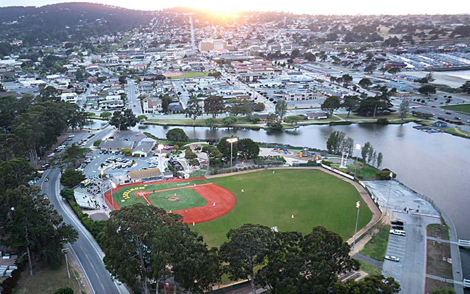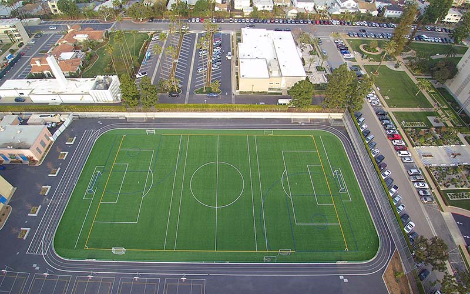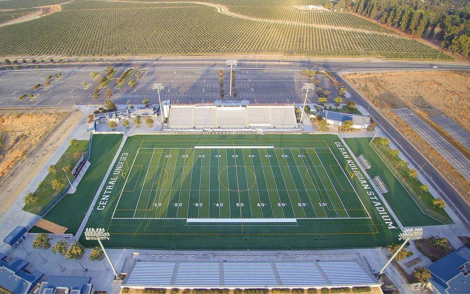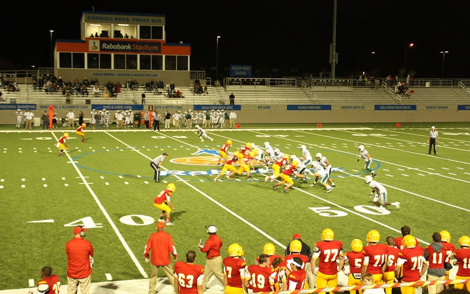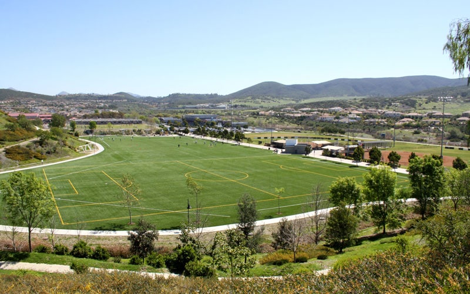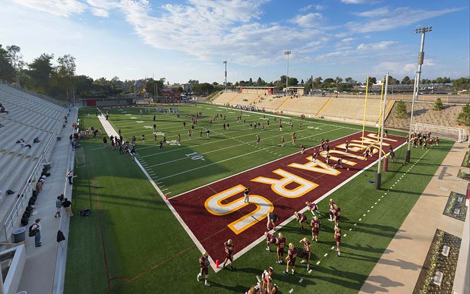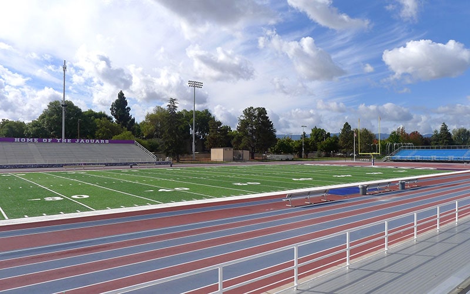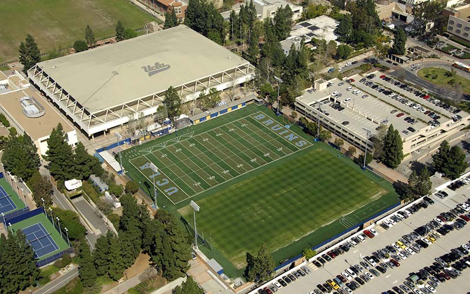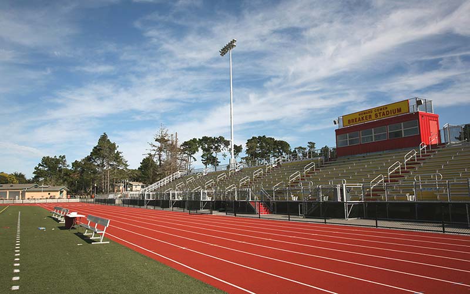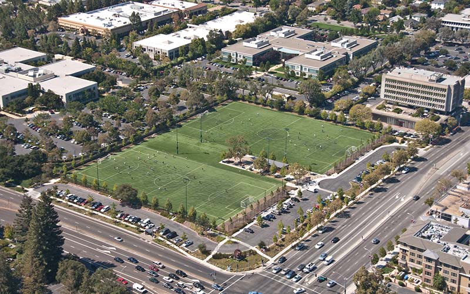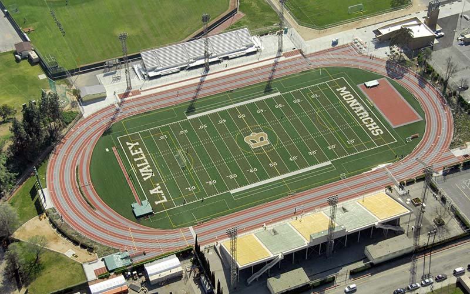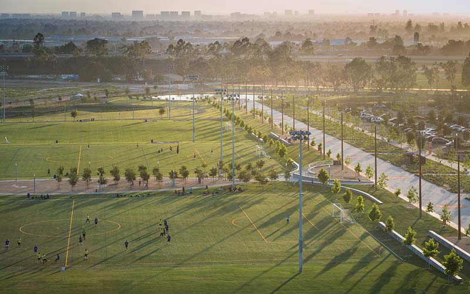The Salinas Regional Sports Authority (SRSA) is spearheading the development of the former Monterey County property to expand a regional soccer facility. BFS assisted the City of Salinas with the existing facility and assisted in the proposed expansion master planning process.
Stormwater management was critical to this plan as the adjacent creek terminates in Carr Lake, a seasonally dry lakebed in the heart of the city. There is also sensitive willow habitat along the creek and roadway within the project boundary; the project plan respects these habitat zones in both field layout and stormwater retention. No surface runoff from the fields will flow into the creek.
The planning process was successful in gaining entitlements for the project. As the prime consultant, BFS and consultants have completed the design and construction for Phase 1 Field Renovation and Phase 2-3 Synthetic and Natural Fields Design Documents. BFS is currently working on Phase 4 Indoor Soccer, Plaza, and Parking. Overall construction value is estimated to be upwards of $20M.
