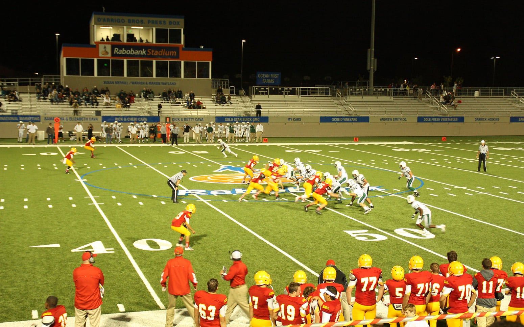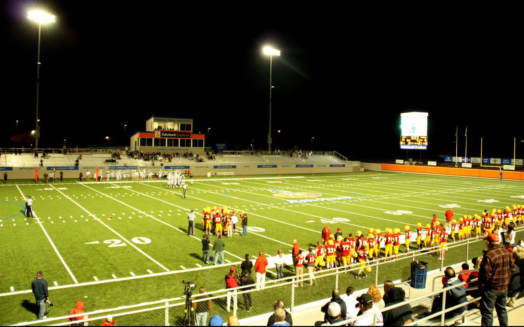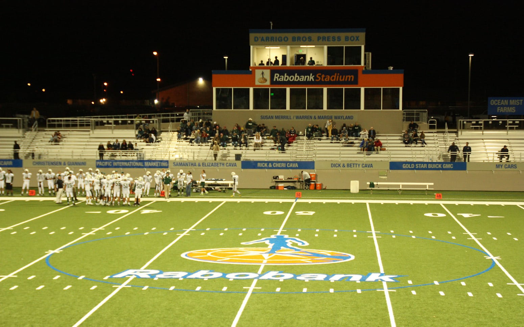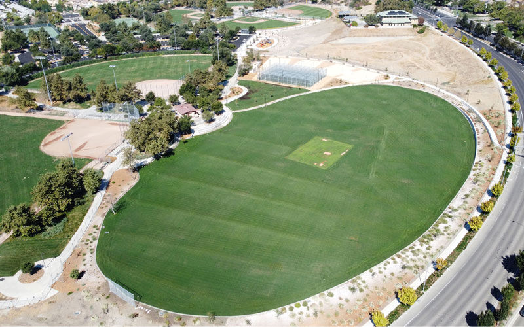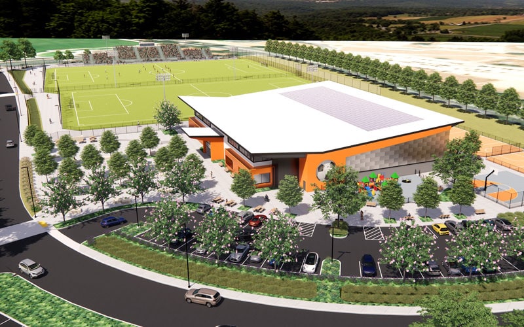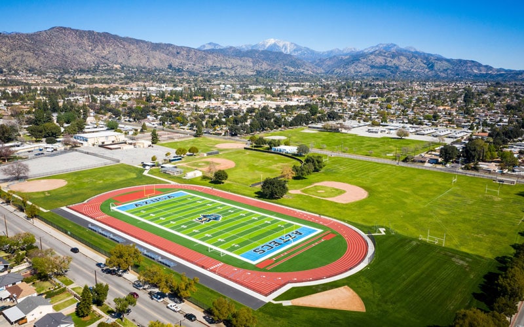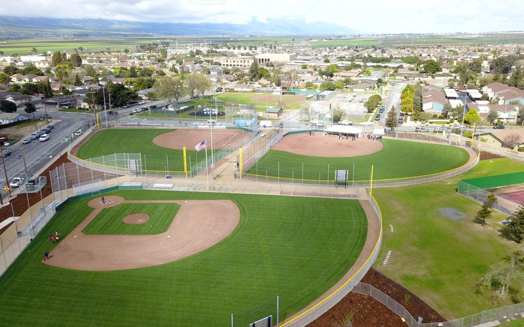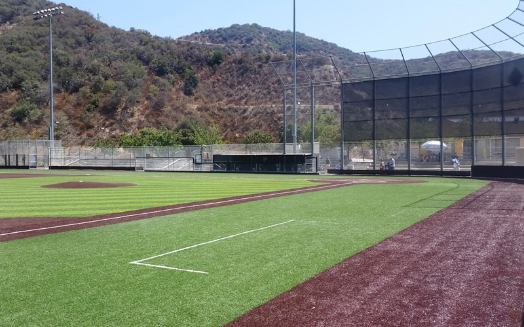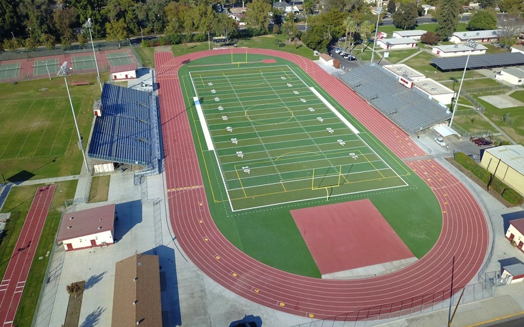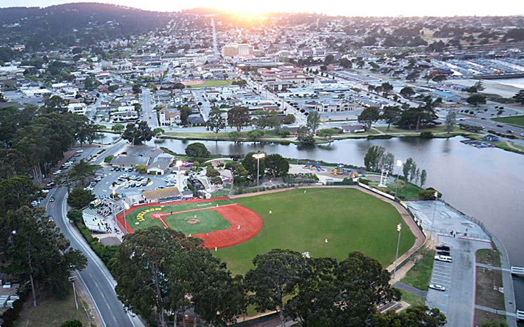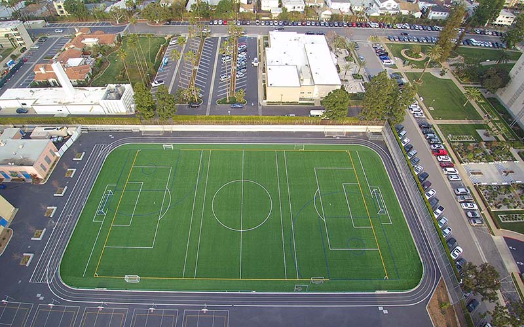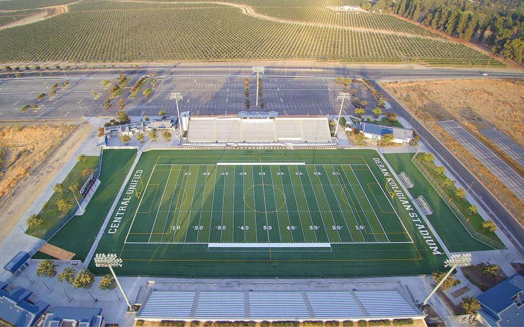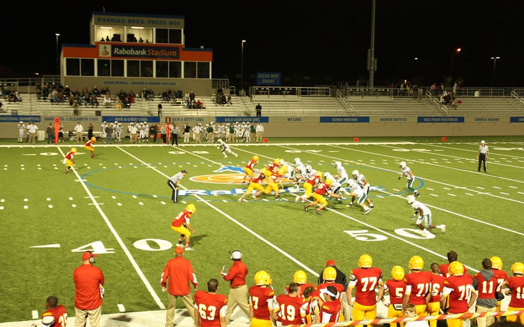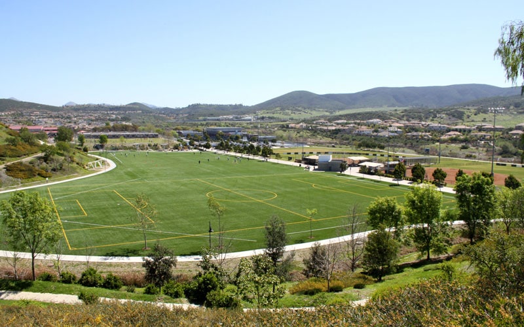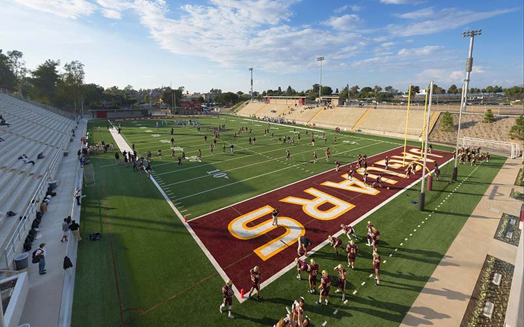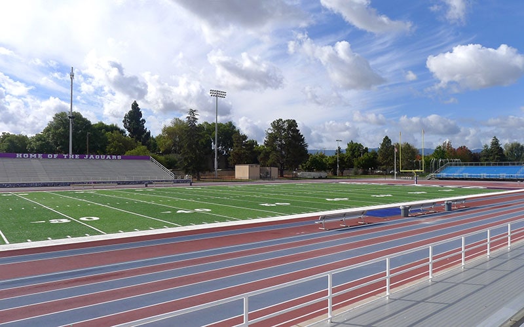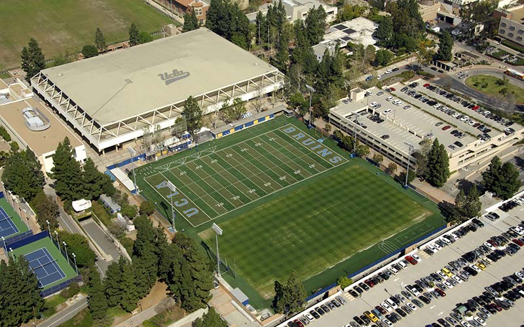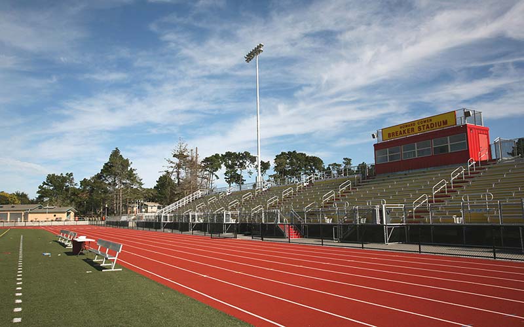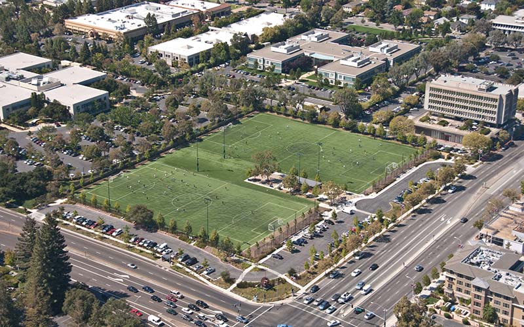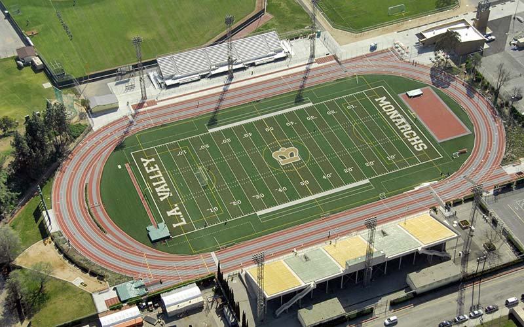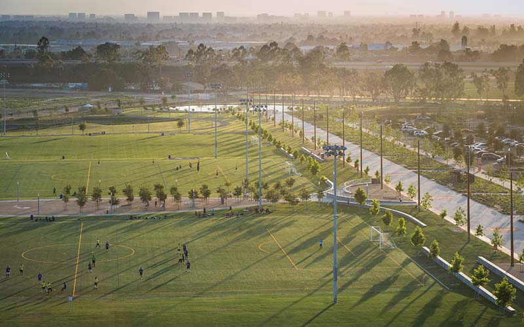BFS Landscape Architects was retained to convert an existing underutilized municipal baseball stadium into a new football/soccer stadium with synthetic turf field for the Salinas community, which included season games for a local high school and community college. Working closely with the Architect, BFS developed a site plan for the new stadium complex and to respond to the site’s dominant winds and limited access. The project challenges included:
- Retrofit/redesign of existing well irrigation system for a natural grass practice area and perimeter low-water native plantings
- Net zero runoff stormwater design with new field sub-grade to move the site’s stormwater runoff and filter it back to the groundwater table
- Re-use of existing former baseball stadium light poles, repurposed for the new football/soccer field
The design of the sport facility also included a new entry plaza, sunken field, stadium bleachers, two-level press box, and a new on-field team building with locker rooms.
