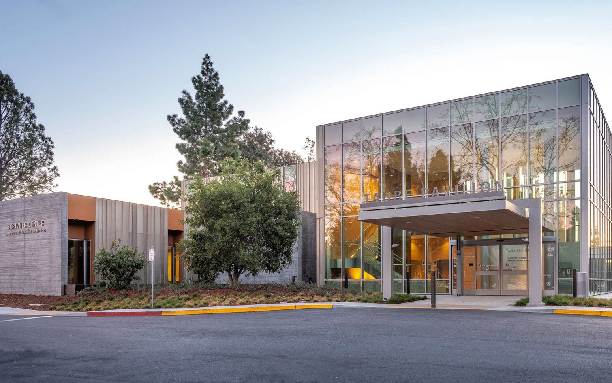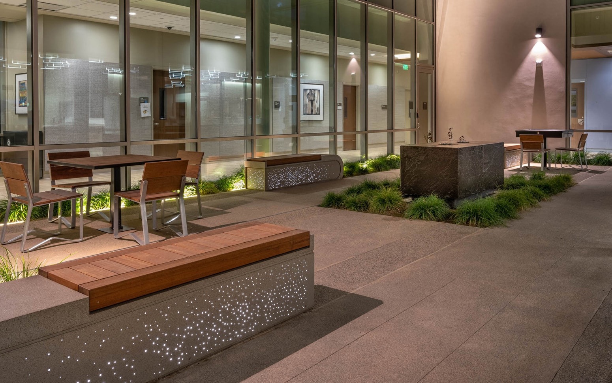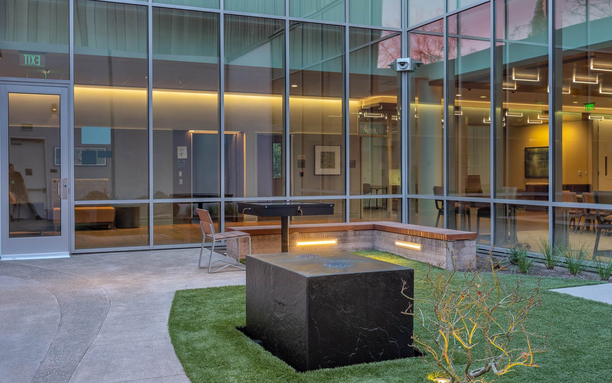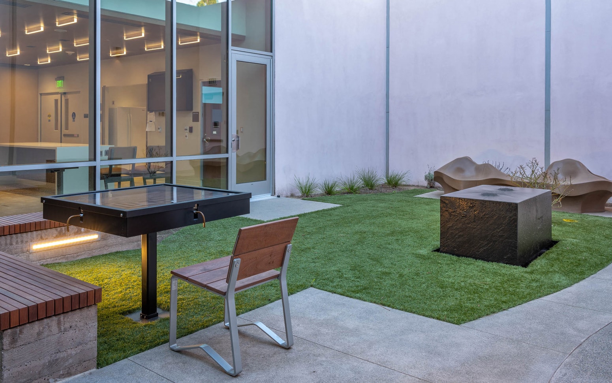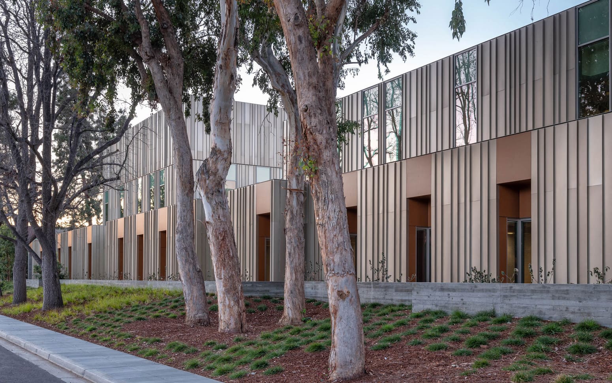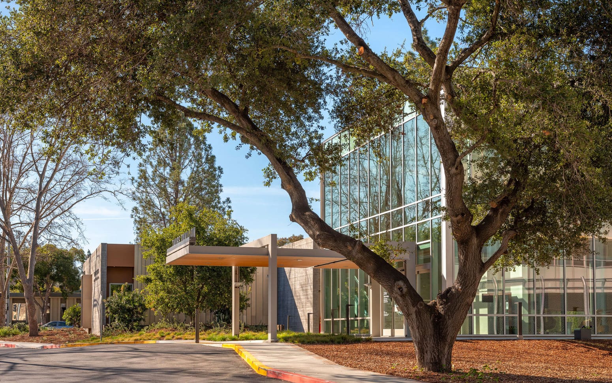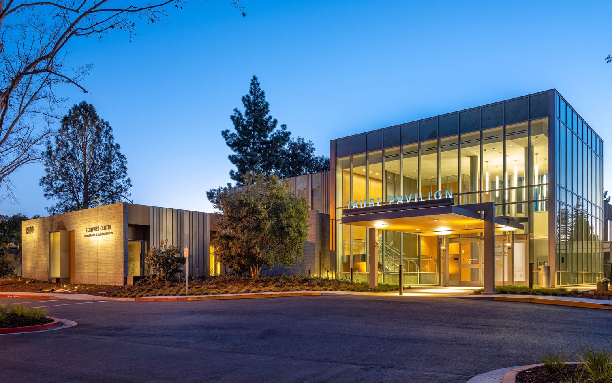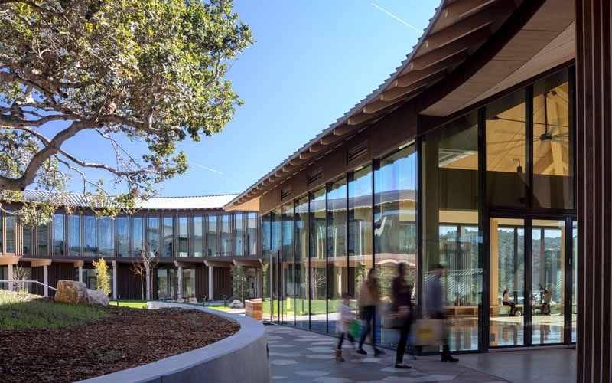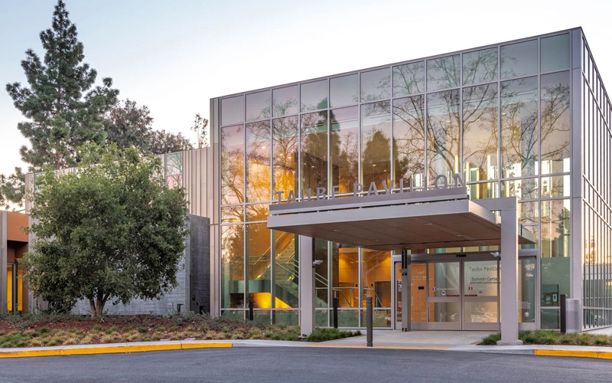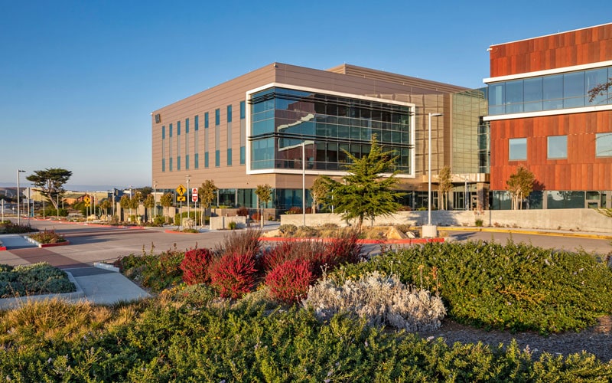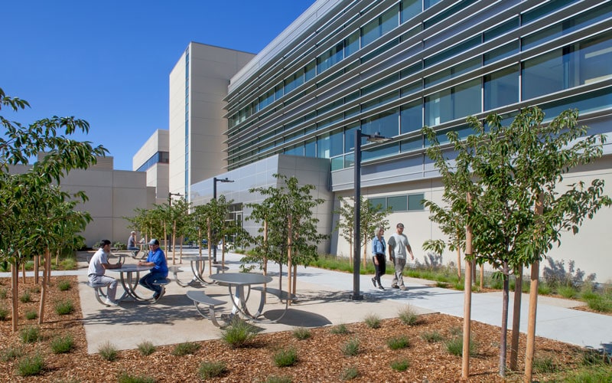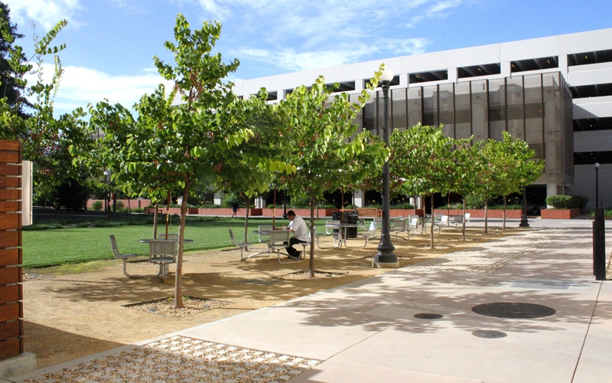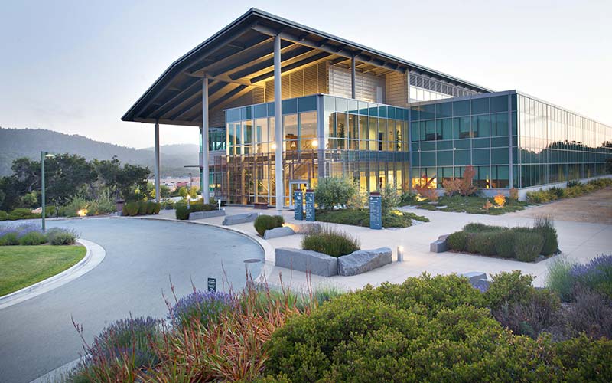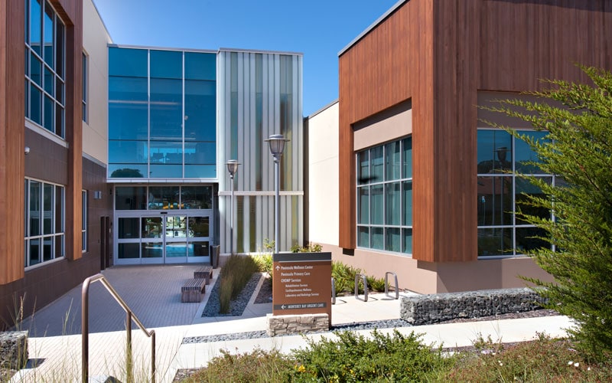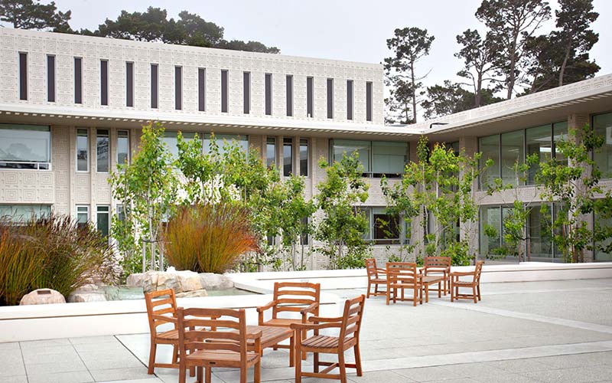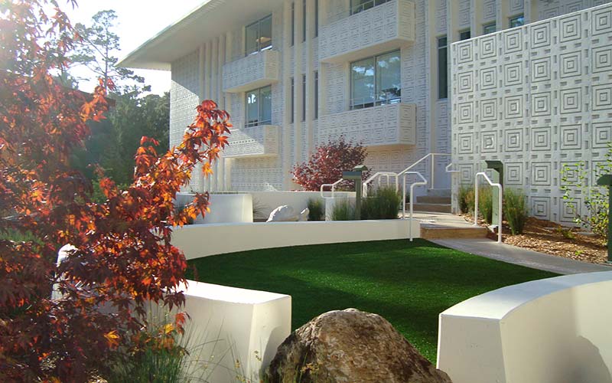Inspired by the park-like campus defined by mature trees and elegant landscaping, BFS worked to maintain the heritage trees and keep the established character of El Camino Hospital. A series of new inner courtyards at the Behavioral Health Services Taube Pavilion provide opportunities for patients and visitors to relax and recuperate in safe, serene, and contemplative spaces. Water features and art installations further complement the calming garden atmosphere. Additionally, patient rooms are carefully screened with a series of lushly planted berms and a Corten steel retaining wall. Pedestrian safety and access are improved through the use of special paving, low-level pathway lighting, and formal plantings near roadways. The adaptive and drought-tolerant plantings selected not only reduce landscape water use but also adds to the park-like ambiance. A new drop-off utilizes permeable paving to help mitigate and treat stormwater run-off.
