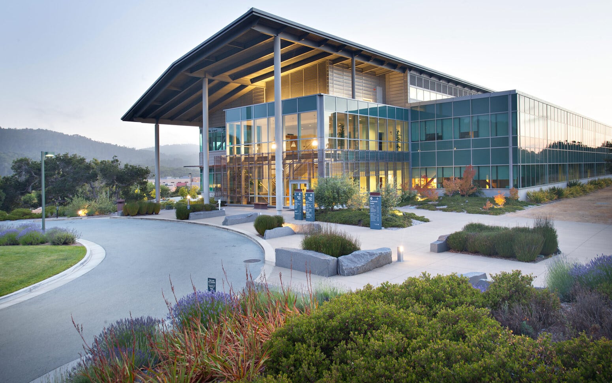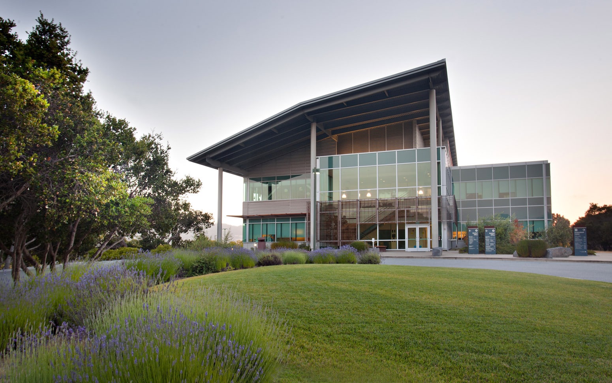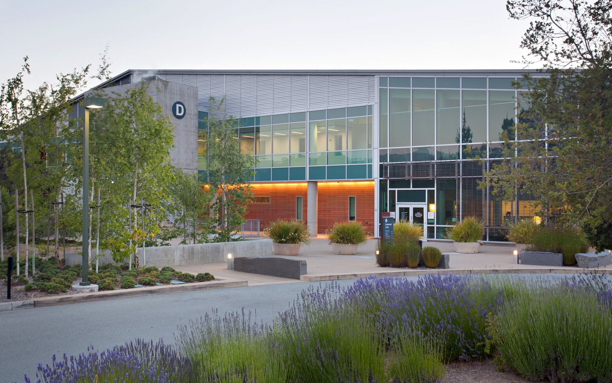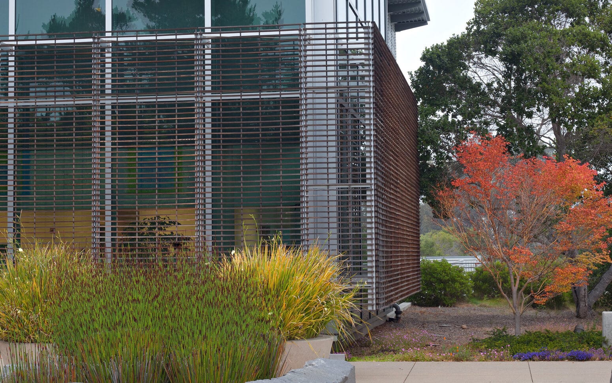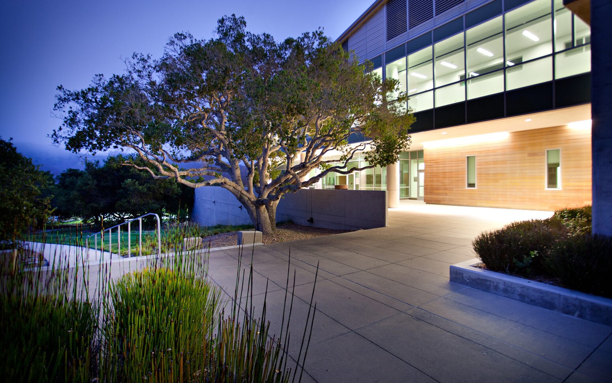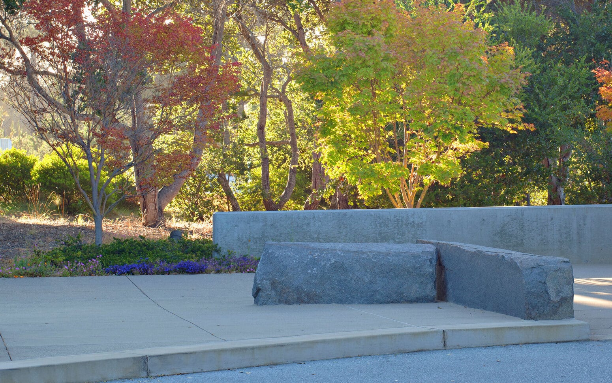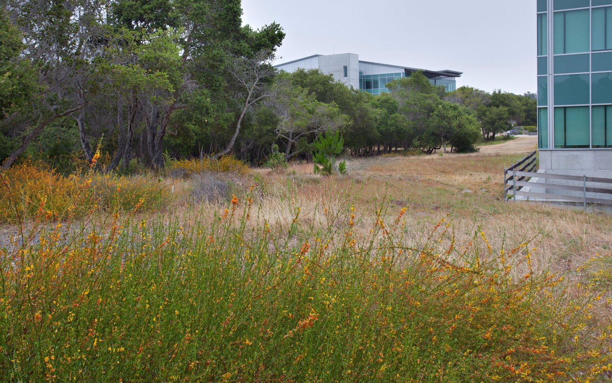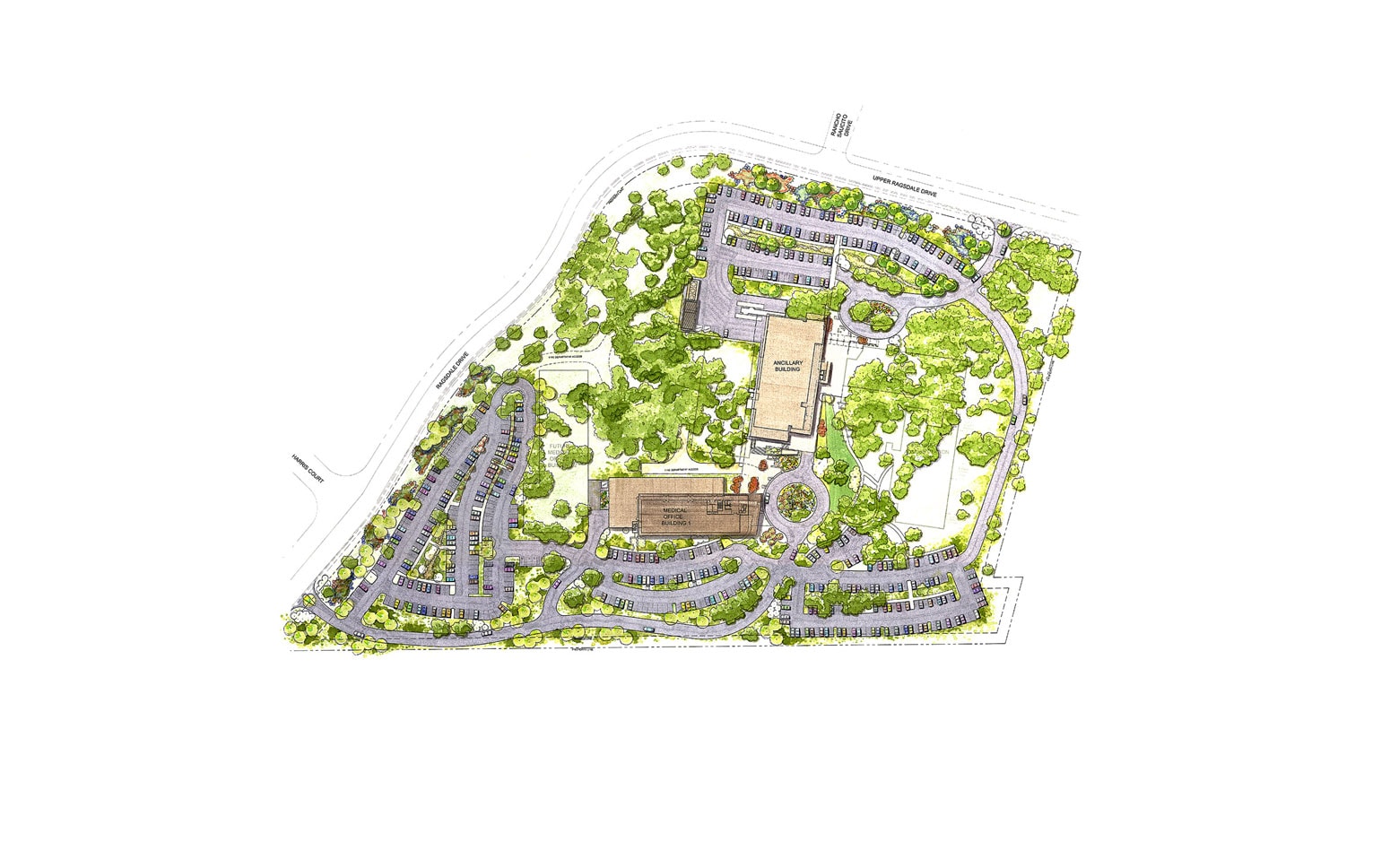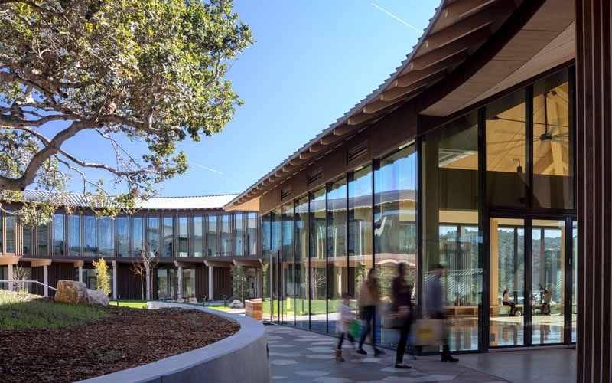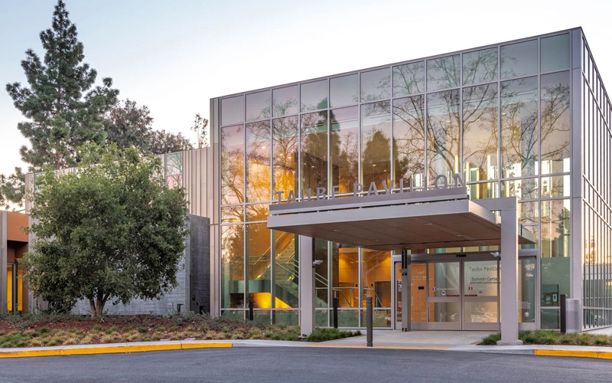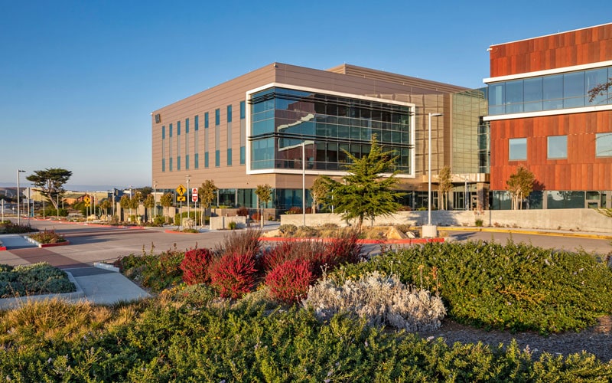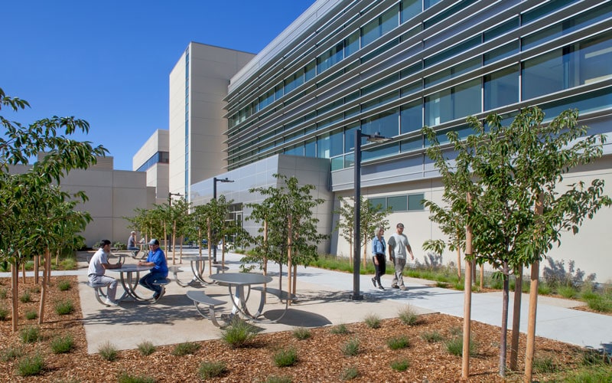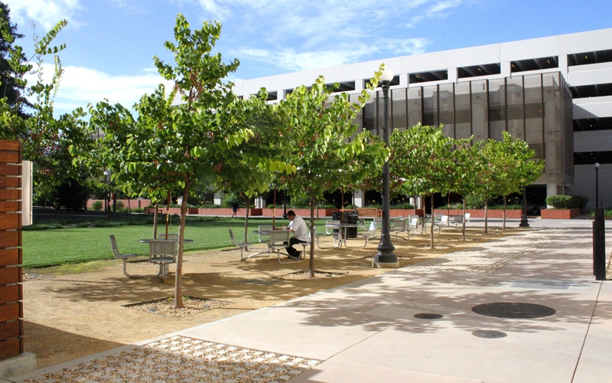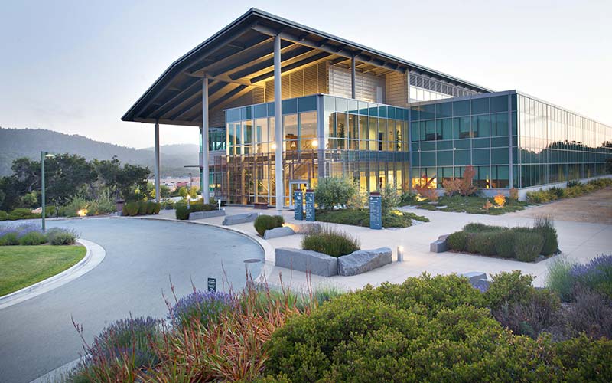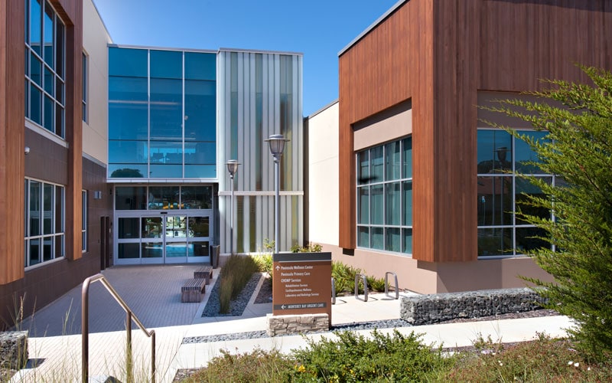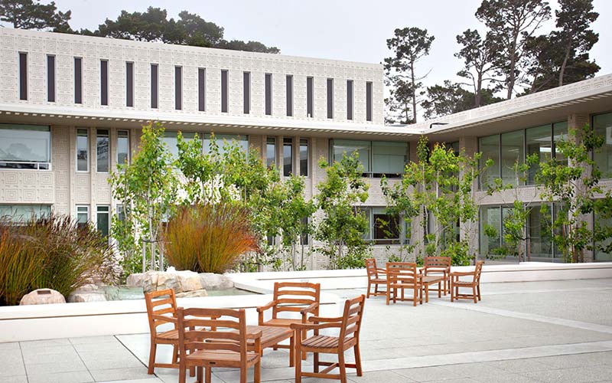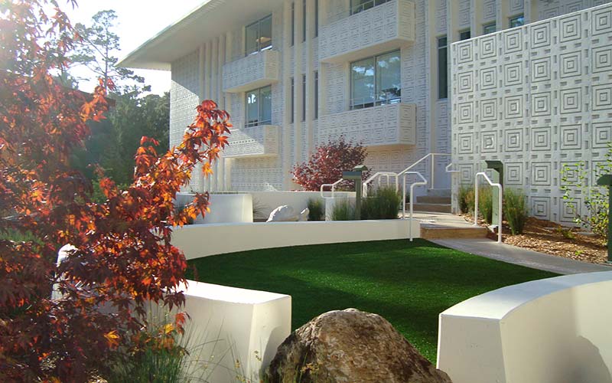With the Phase 1 design team, BFS Landscape Architects established the landscape character for the entire campus. The Ryan Ranch Outpatient Campus landscape incorporates bioswales to capture and retain stormwater runoff. River rock is used as both an aesthetic and functional element at the core of each swale. A variety of grasses accentuate the meandering river rock and are part of a native plant palette used throughout the 21-acre site. Relocation of 75 existing mature oak trees, bioswales, and extensive native grasses enhanced site preservation goals.
