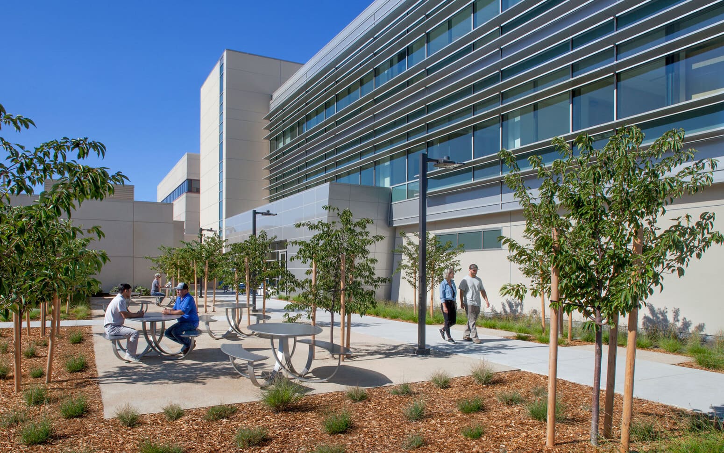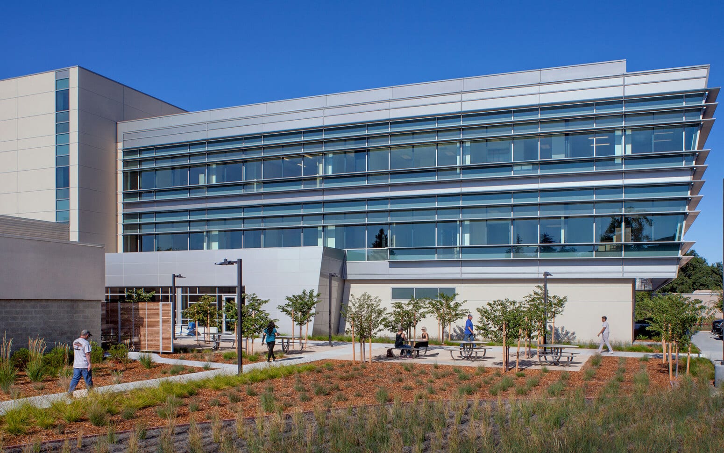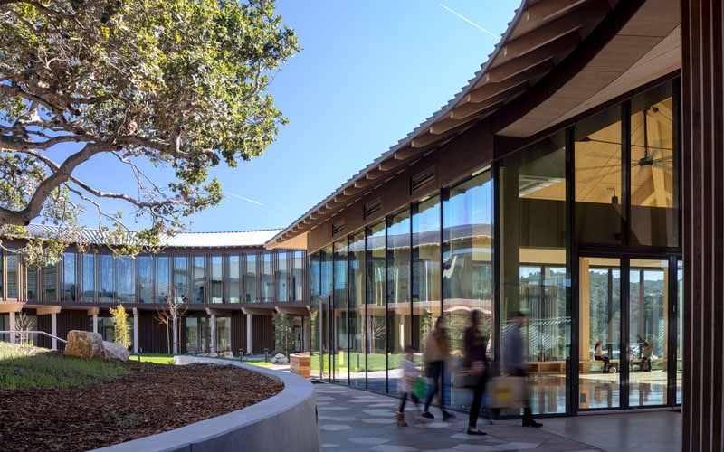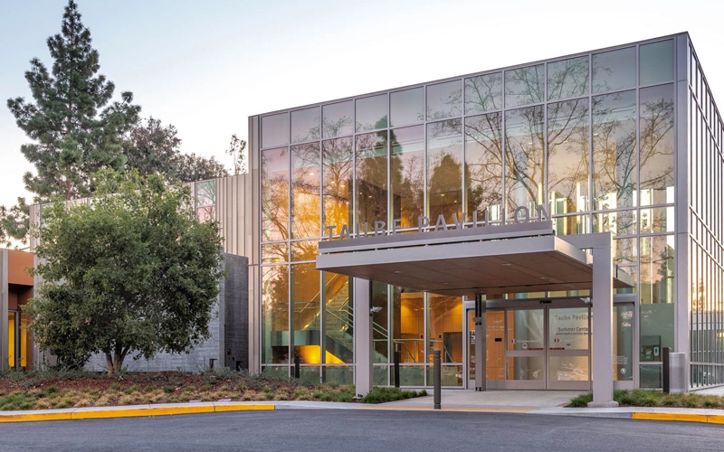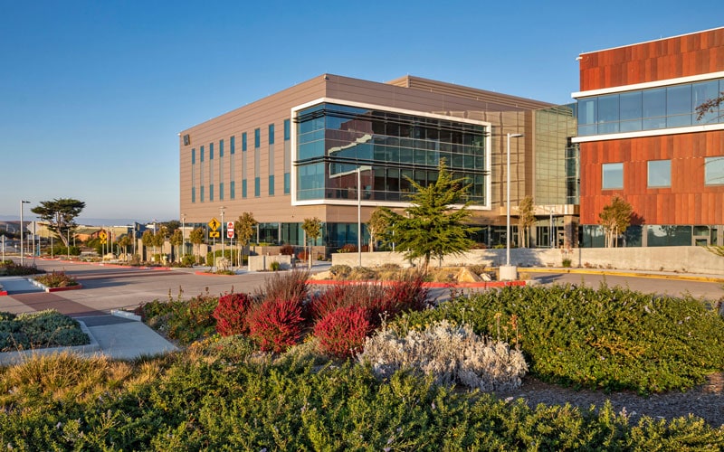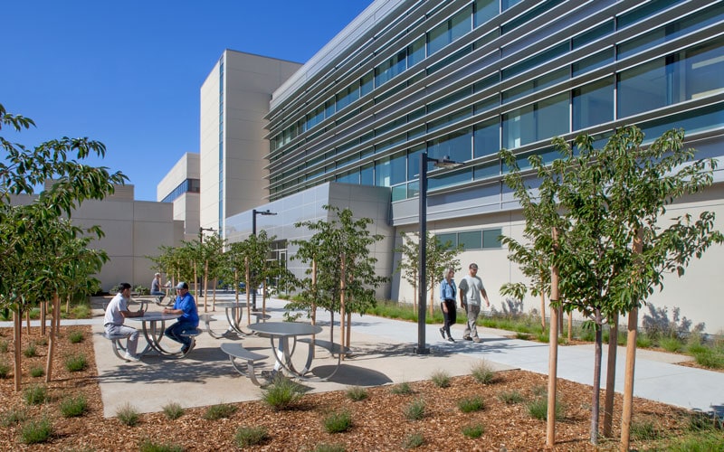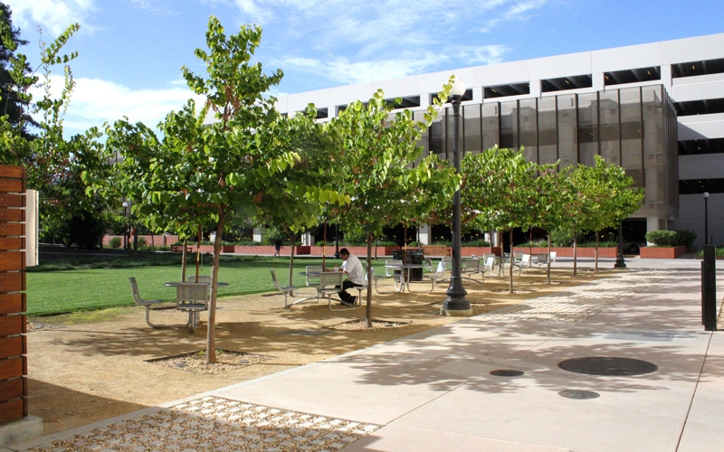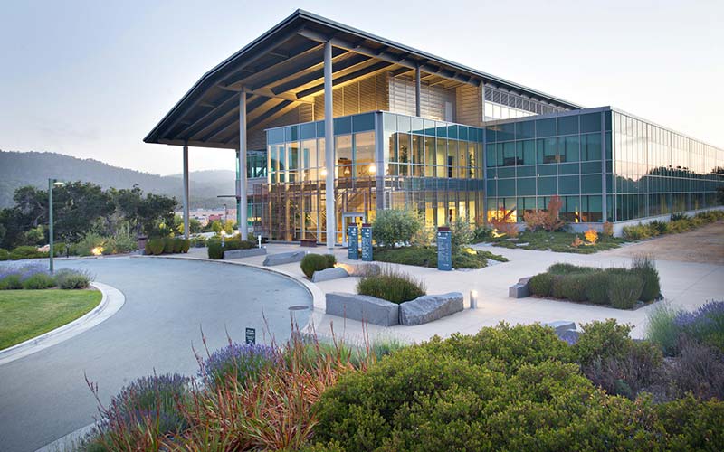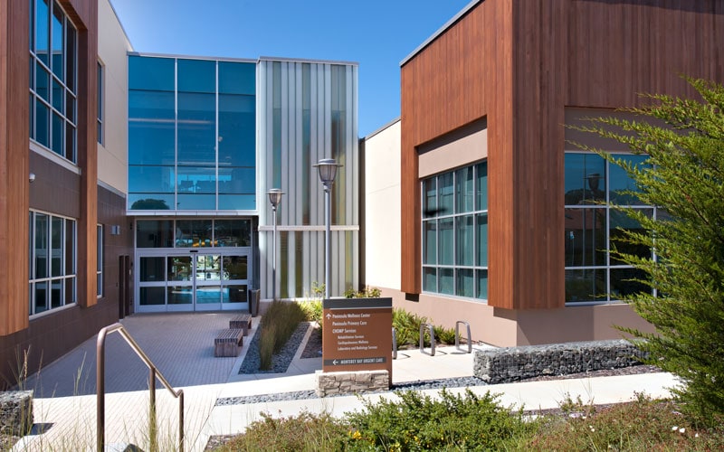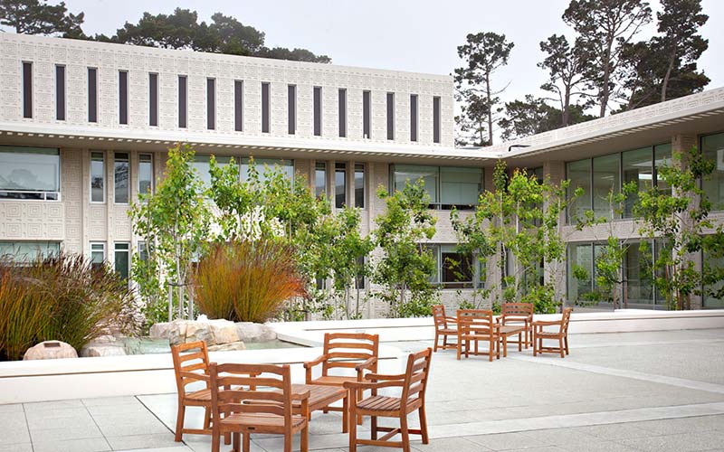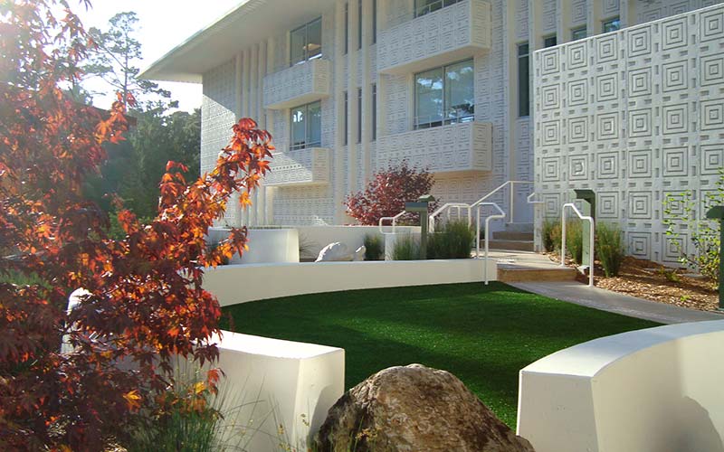Continually growing with the community, the NorthBay Medical Center in Fairfield sought a major renovation and expansion of its main hospital campus. The new car drop-off, waiting pavilion, and expansion wing demanded a close collaboration of the design-build team. Through the utilization of the “Lean Design” method and the use of sophisticated BIM tools, the design team, contractor, and owner’s representative were able to streamline the decision-making process and quickly develop a fully coordinated design.
Because the hospital had to maintain full operation, major considerations were given to project phasing, utility reconfiguration, site circulation, and parking.
