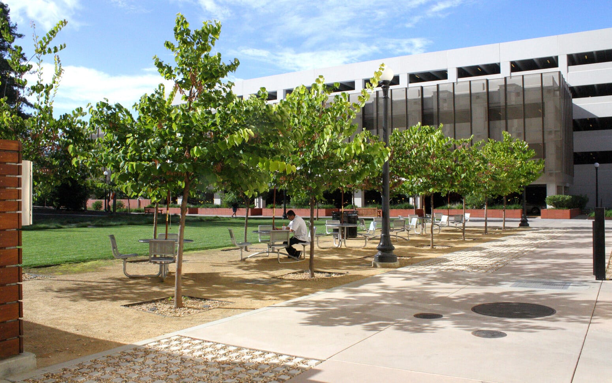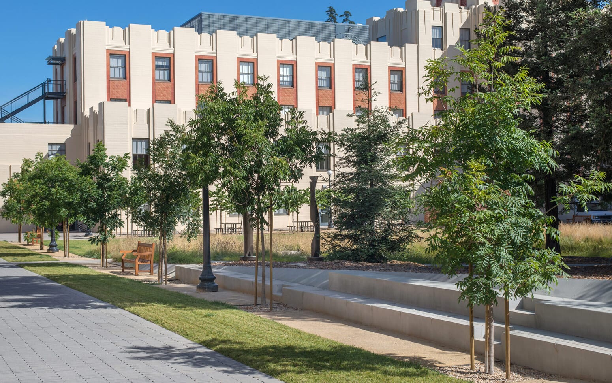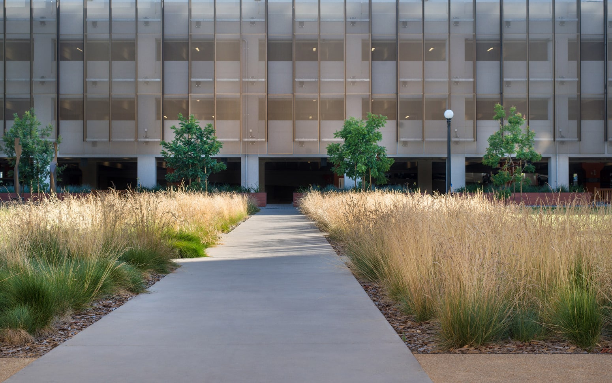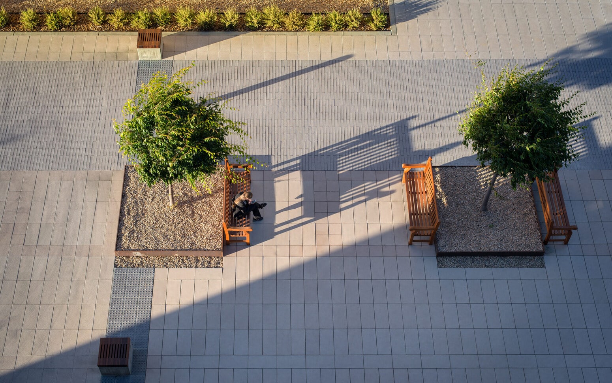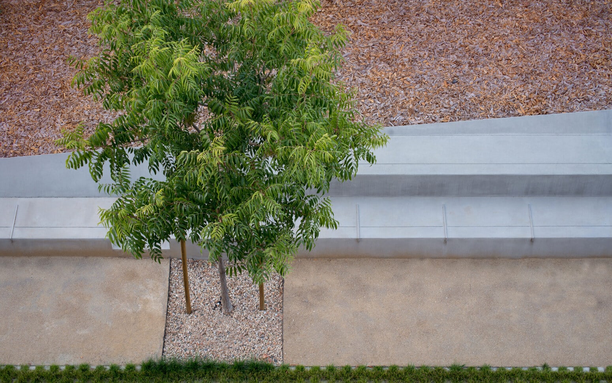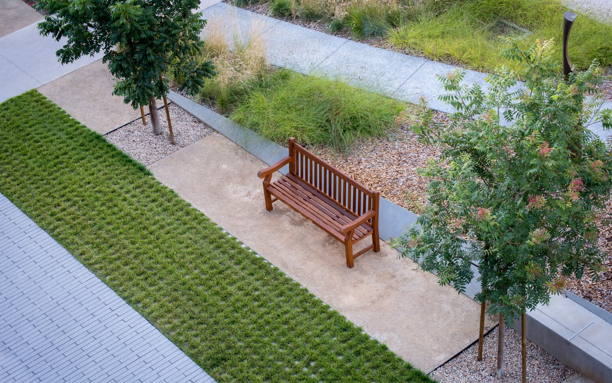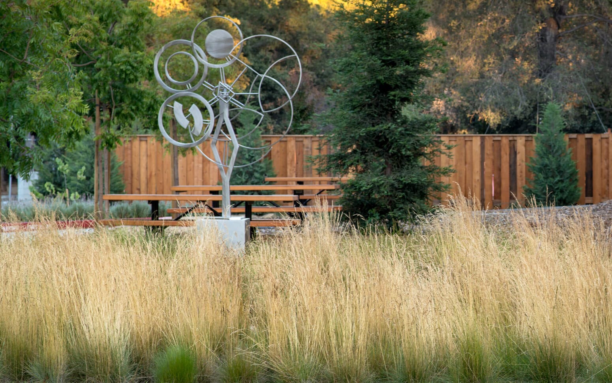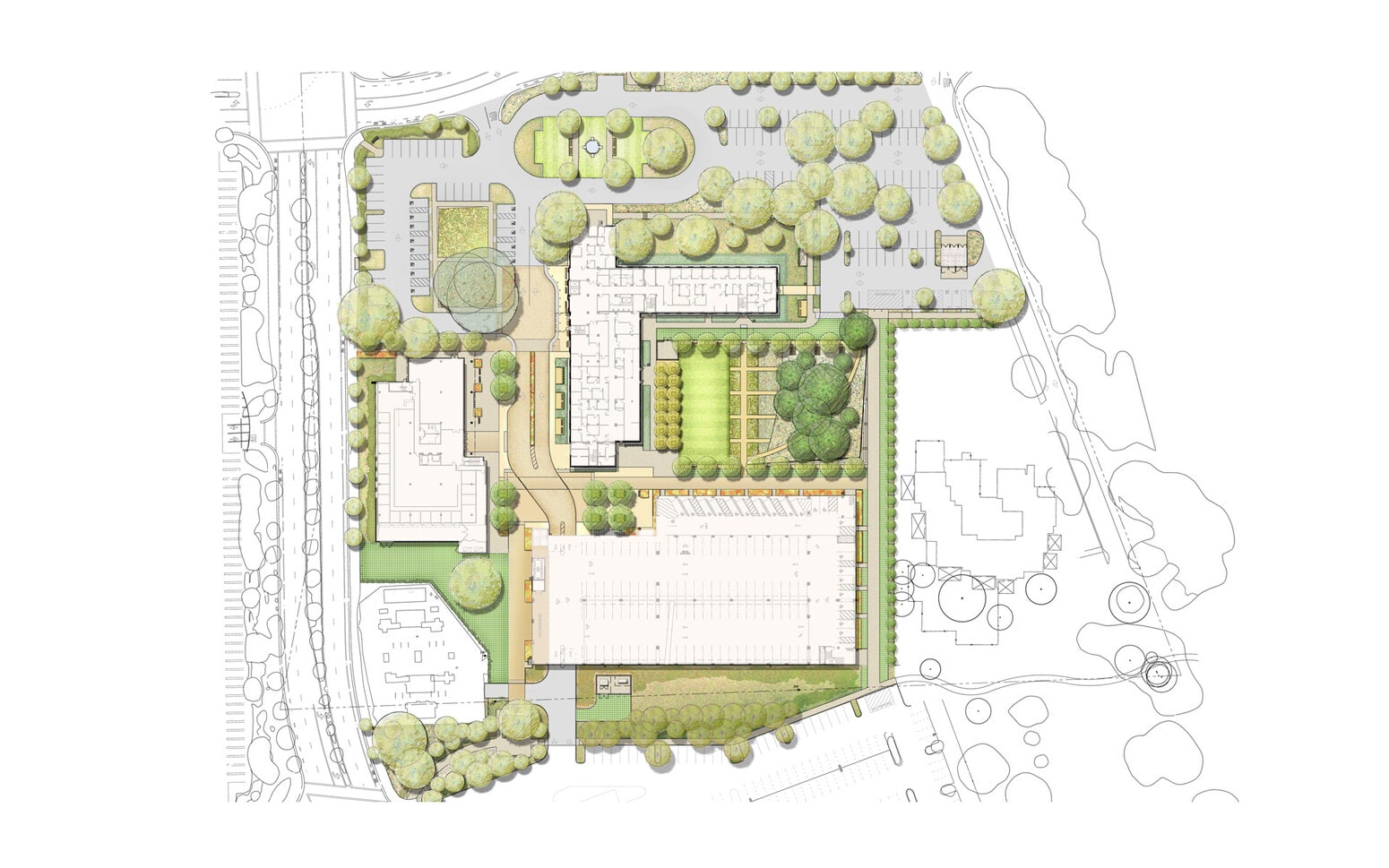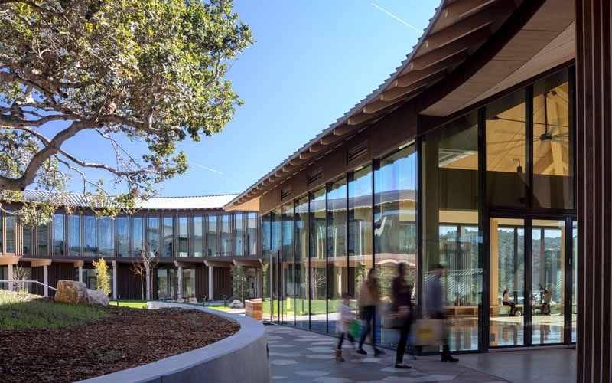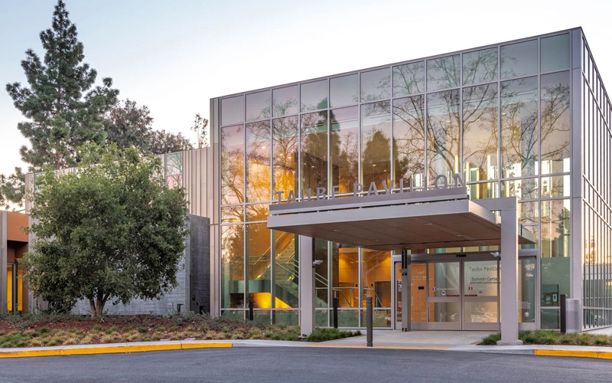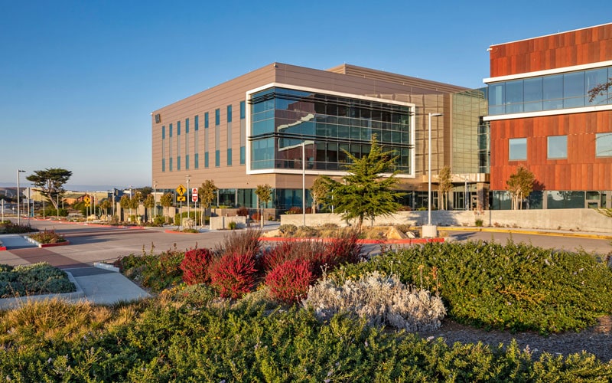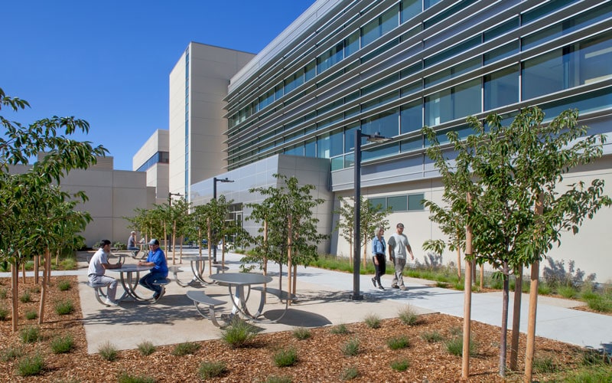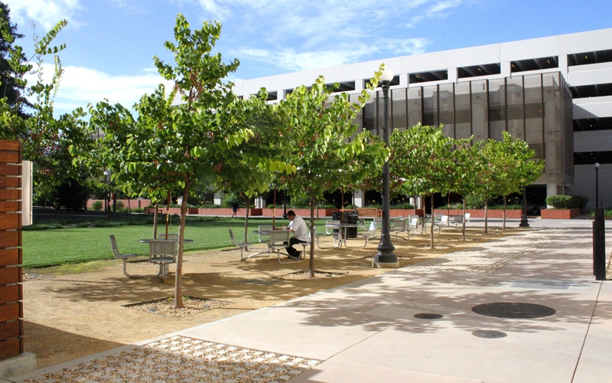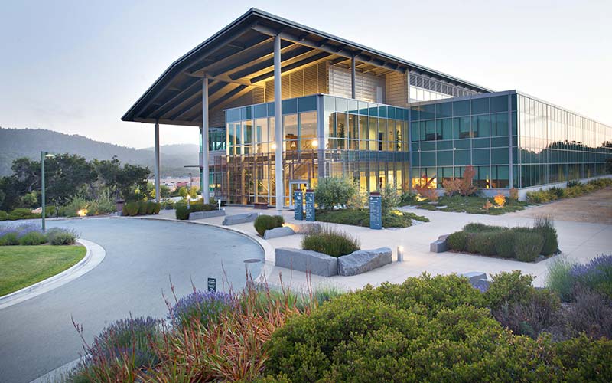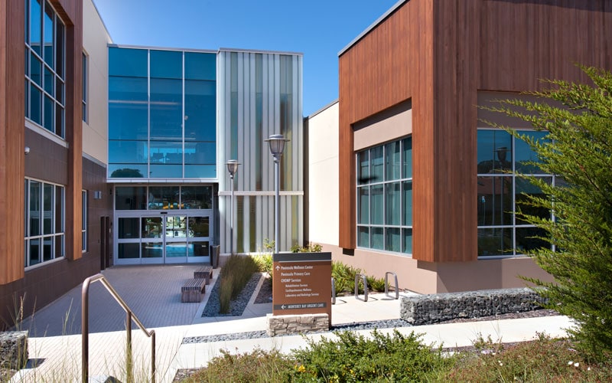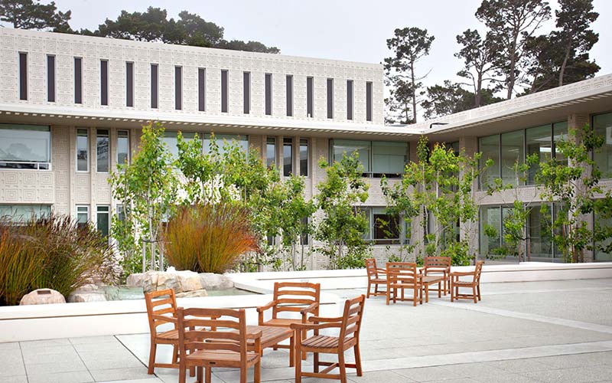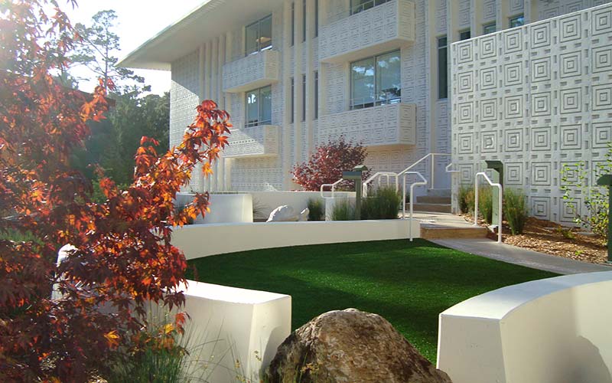At the Hoover Medical Campus for the Stanford University Medical Center, a renovated Art Deco building, a new 1,000-car parking structure, and a new Neurosciences Center building form three phases of expansion over a five-year period on the 10-acre property.
Working with two architects, BFS created a contemporary landscape site design centered around the Hoover Pavilion that ties all three buildings together by an outdoor pedestrian plaza, which incorporates a vehicular spine accessing the garage as part of reorganized circulation patterns.
A courtyard garden featuring a bioswale and a grove of mature relocated redwood trees creates an internal landscape framed by the Pavilion and the parking garage. Mature native oak trees have been relocated to the front of the Pavilion; the street frontage on two sides incorporates increased surface parking that will be screened from the road by native trees and shrubs forming an aesthetic consistent with the rest of Stanford campus. The preserved trees maintain historic views from the road and bioretention areas manage surface runoff.
