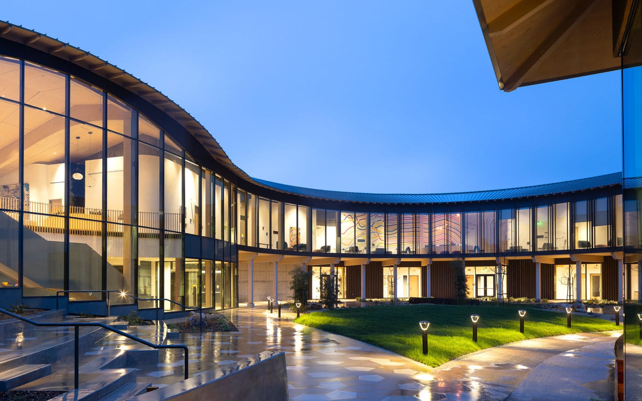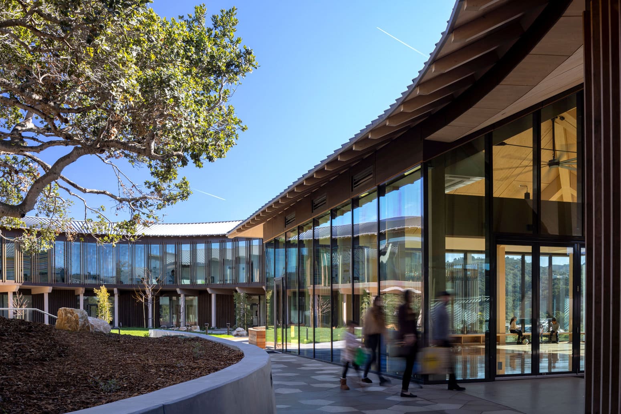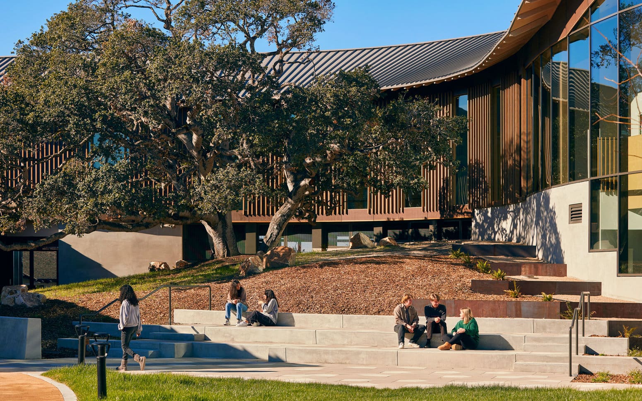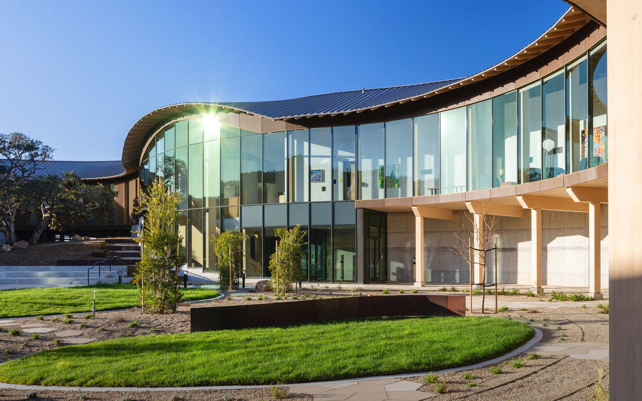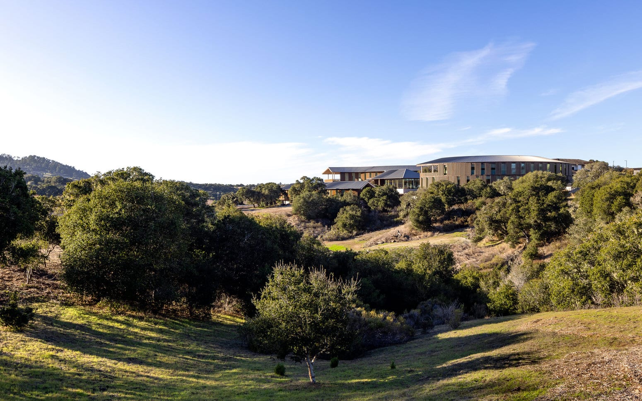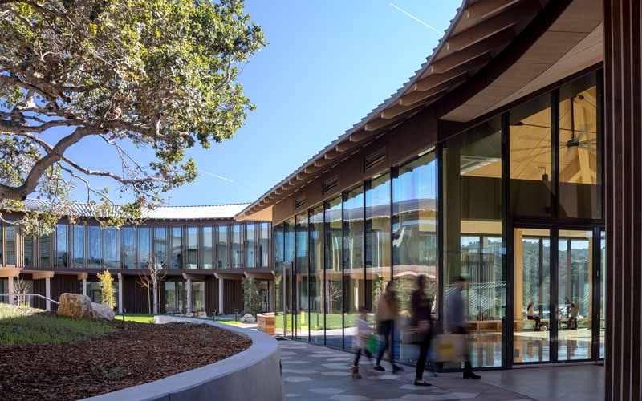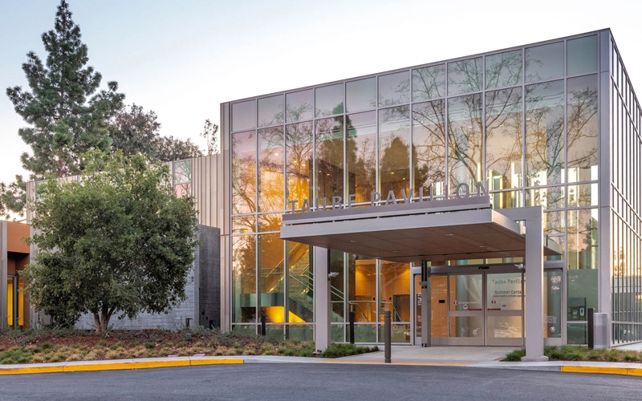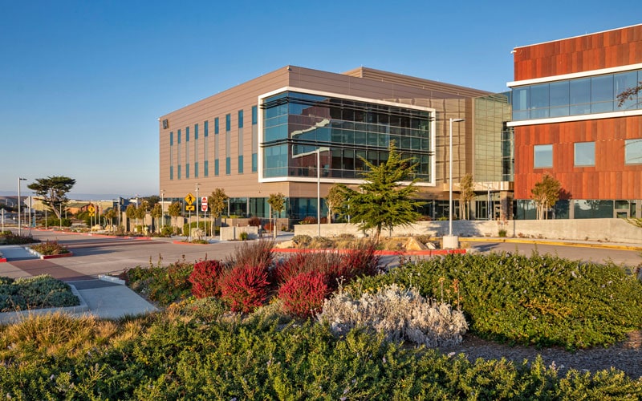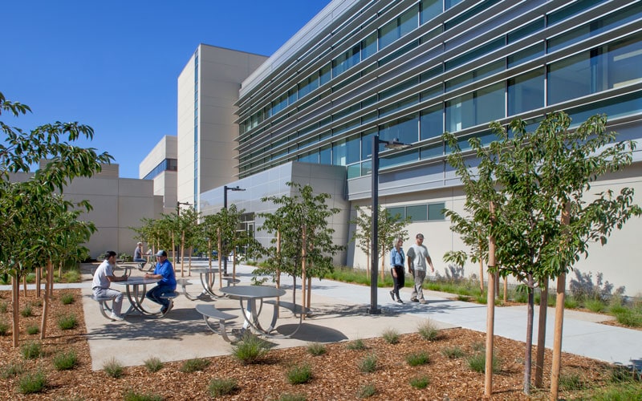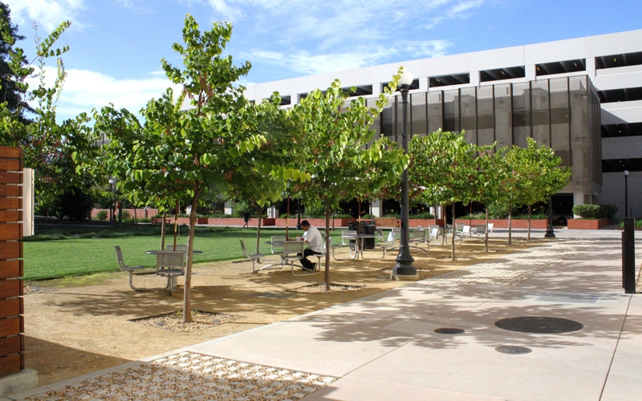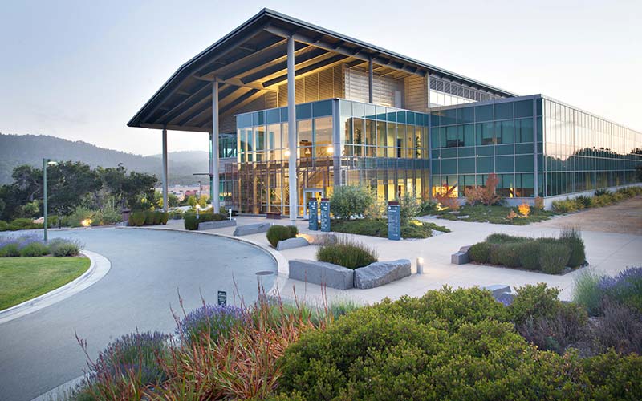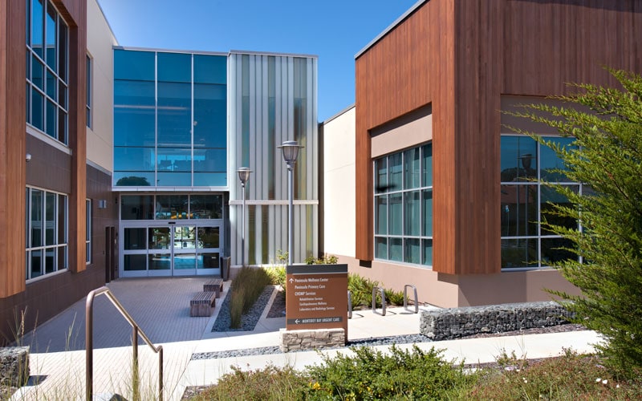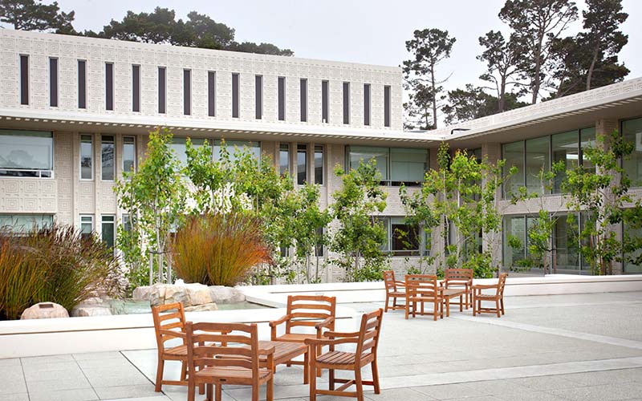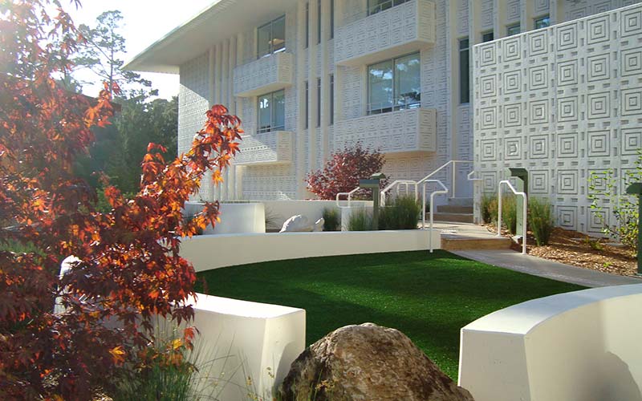The innovative Ohana Center mental and behavioral health facility for children uses neuroscience research and connection with nature to augment healing. Located in Monterey, the 16-bed residential/outpatient facility is on a protected eight-acre site with a 2:1 slope and topography of coast live oaks, oak chaparral vegetation, and grassy open space.
A natural approach was taken in designing the site’s landscaping. Native plants, sustainable planting, and rainwater harvesting helped preserve the site’s biodiversity and ecology. The built area is oriented to engage with nature and support the preservation of historic oak trees. The 55,600 s.f. wood structure is spread over three attached one-story volumes on different levels connected by covered exterior walkways and courtyard spaces. The resulting shape is like a comforting hug floating lightly on the site surrounded by nature.
The biggest challenge on this sloped site was grading and drainage, especially for the gutterless standing seam metal roof. A ground-level cobbled trench drain captures and moves the water into the onsite stormwater holding basin. Clusters of oak trees, lavender and sage, shrubs, trees, and grasses provide seasonal variety for sight, smell, and touch. Throughout the site, smaller trees were planted to frame glimpses of hillsides and soften the sight of surrounding buildings. Planted, semi-private therapy courtyards and an amphitheater were designed for an adolescent scale with smaller measurements and standards. Gardens extend the therapy space and provide programming areas. A combination of fencing and vegetation gives security without visual intrusion or obstruction of the walking paths surrounding the site.
This award-winning campus is an un-institutional-like space and its connection with nature provides a healing landscape that destigmatizes mental healthcare and makes this Center for well-being a valuable resource for the community.
