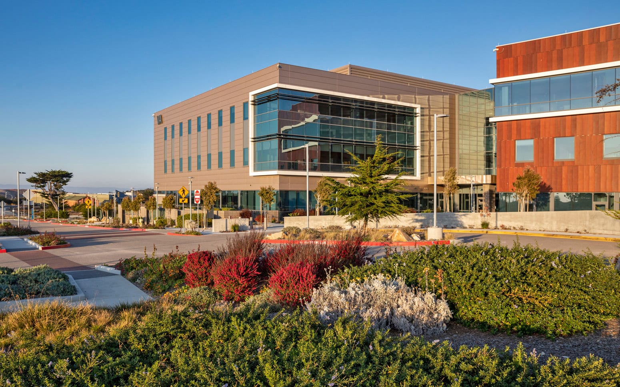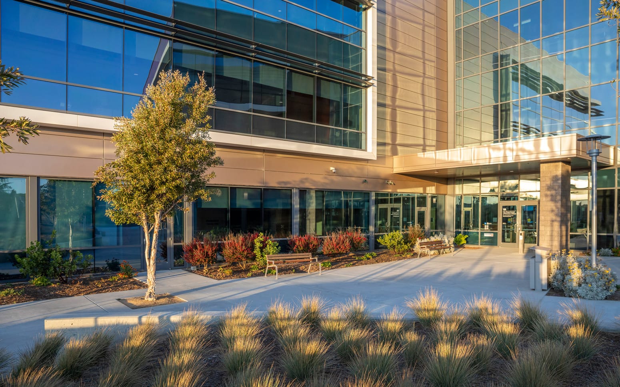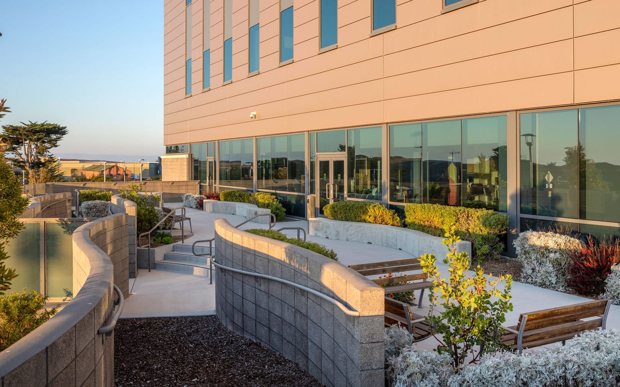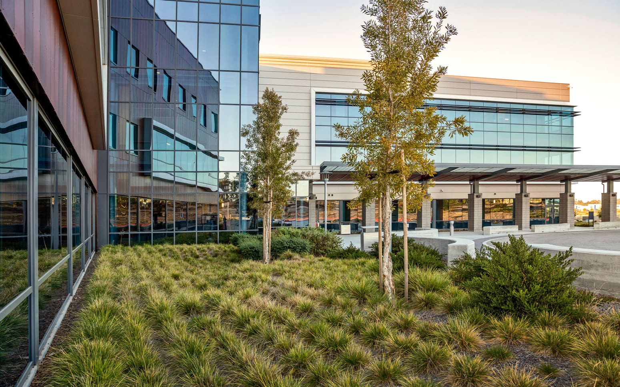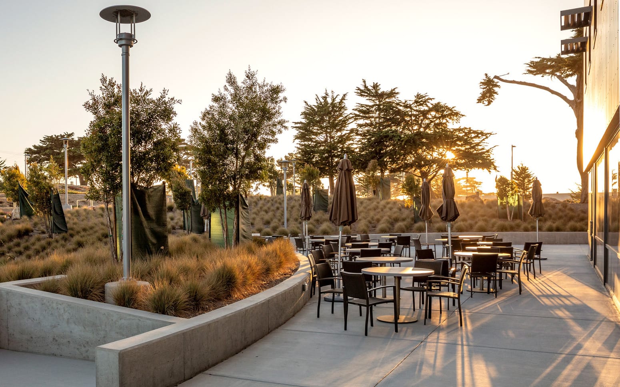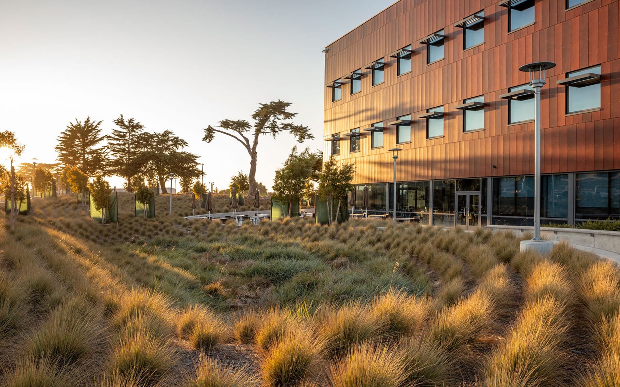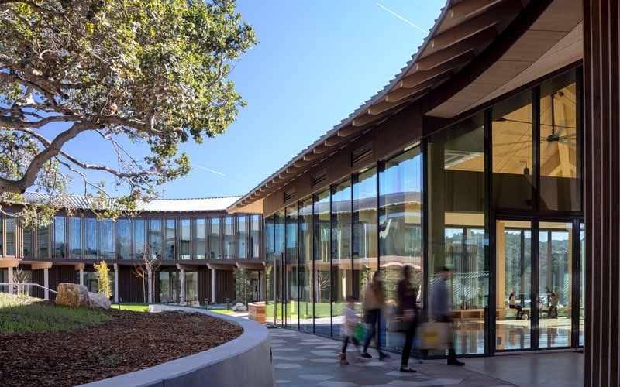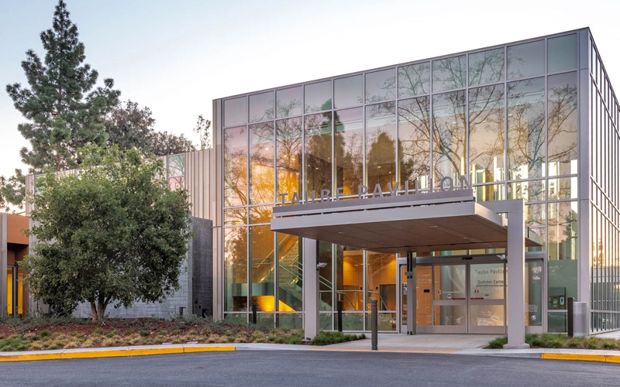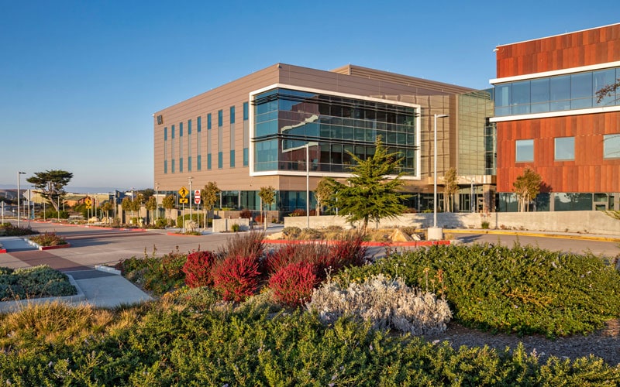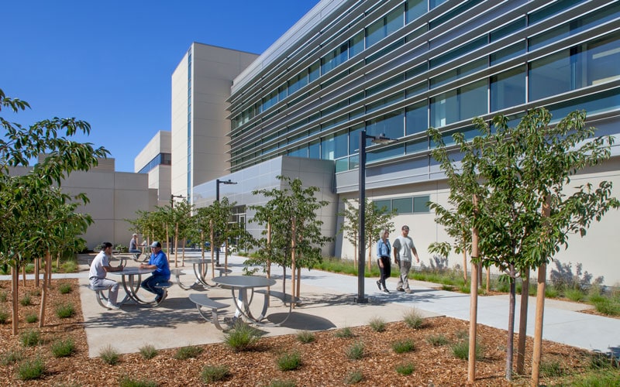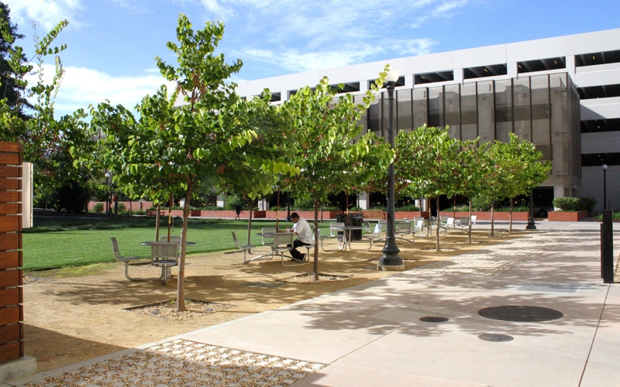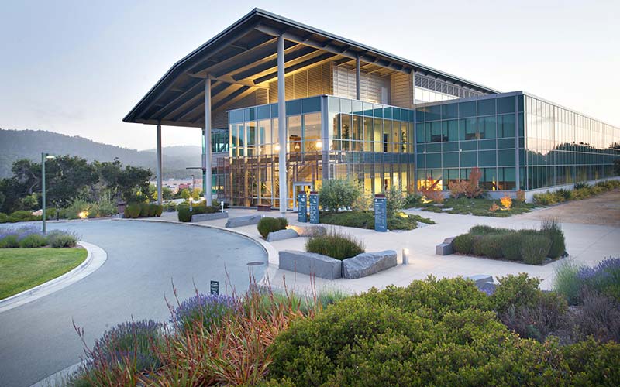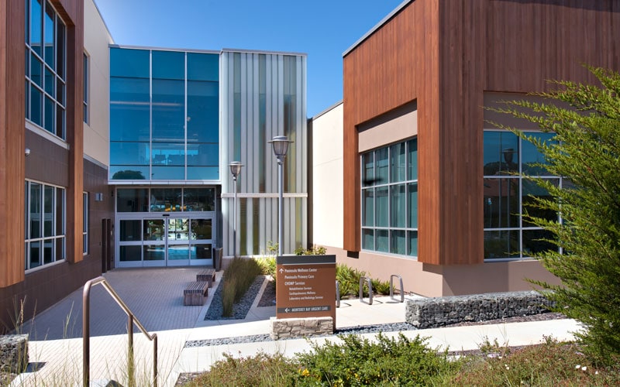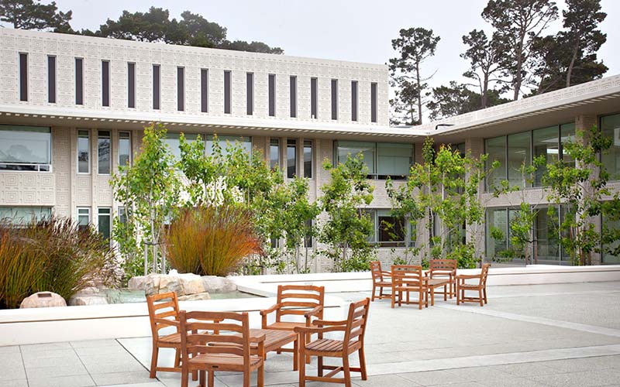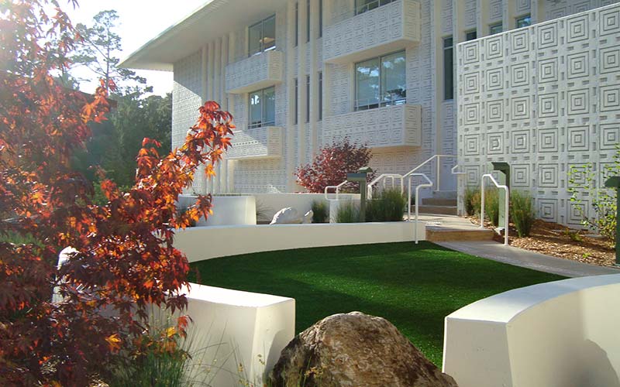BFS coordinated with the architectural team on the outdoor courtyards for physical therapy and movement programs. The landscaped arrival, entry drop-off, and building perimeter required security treatments to meet the Department of Defense security standards. A combination of grade changes, boulders, and site walls integrated security and safety requirements subtly into the landscape.
Coastal Monterey cypress trees in the Highway One Scenic Corridor frame views into and from the new healthcare clinic. With a focus on veterans’ treatment for physical and mental health wellness, the site offers indoor and outdoor healing environments.
Topography and winds created challenges for accessibility, circulation, security, and outdoor comfort. Site walls, vegetation, and orientation create comfortable outdoor spaces for therapy and respite for patients, families, and staff. The landform and soils support an aggressive onsite stormwater detention program and the planting design utilizes native coastal vegetation to provide color and landscape accents in conformance with the Scenic Corridor and Fort Ord Reuse Authority (FORA) urban design guidelines.
