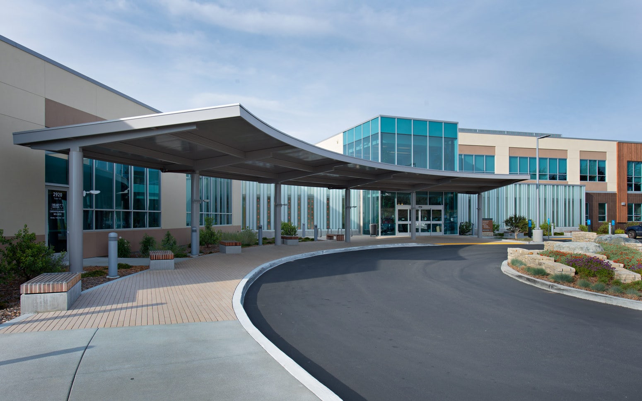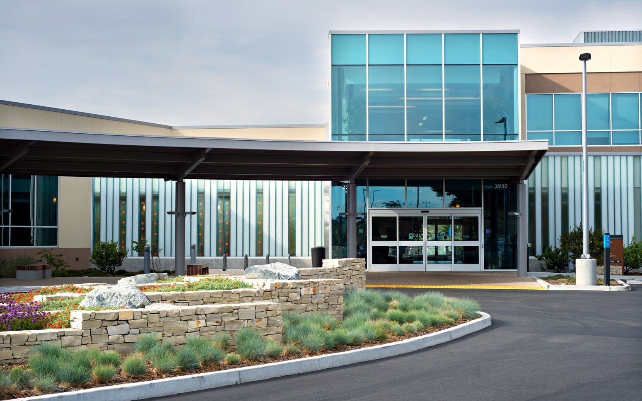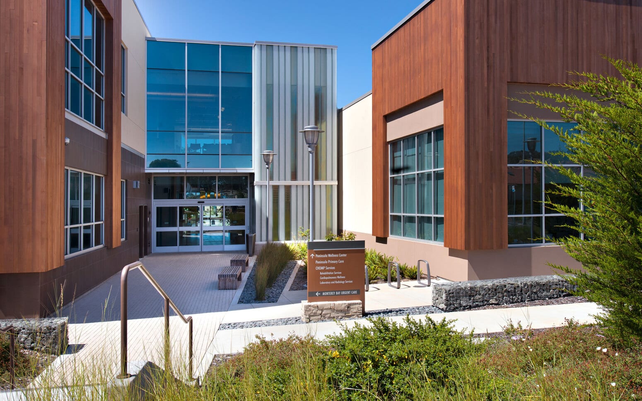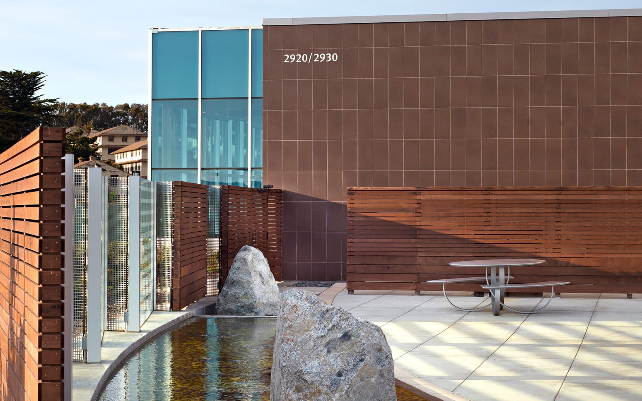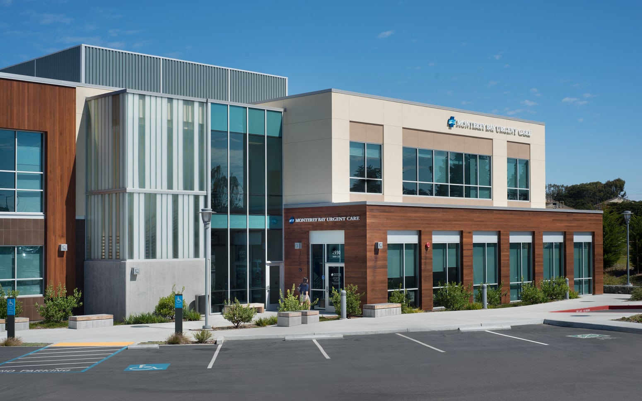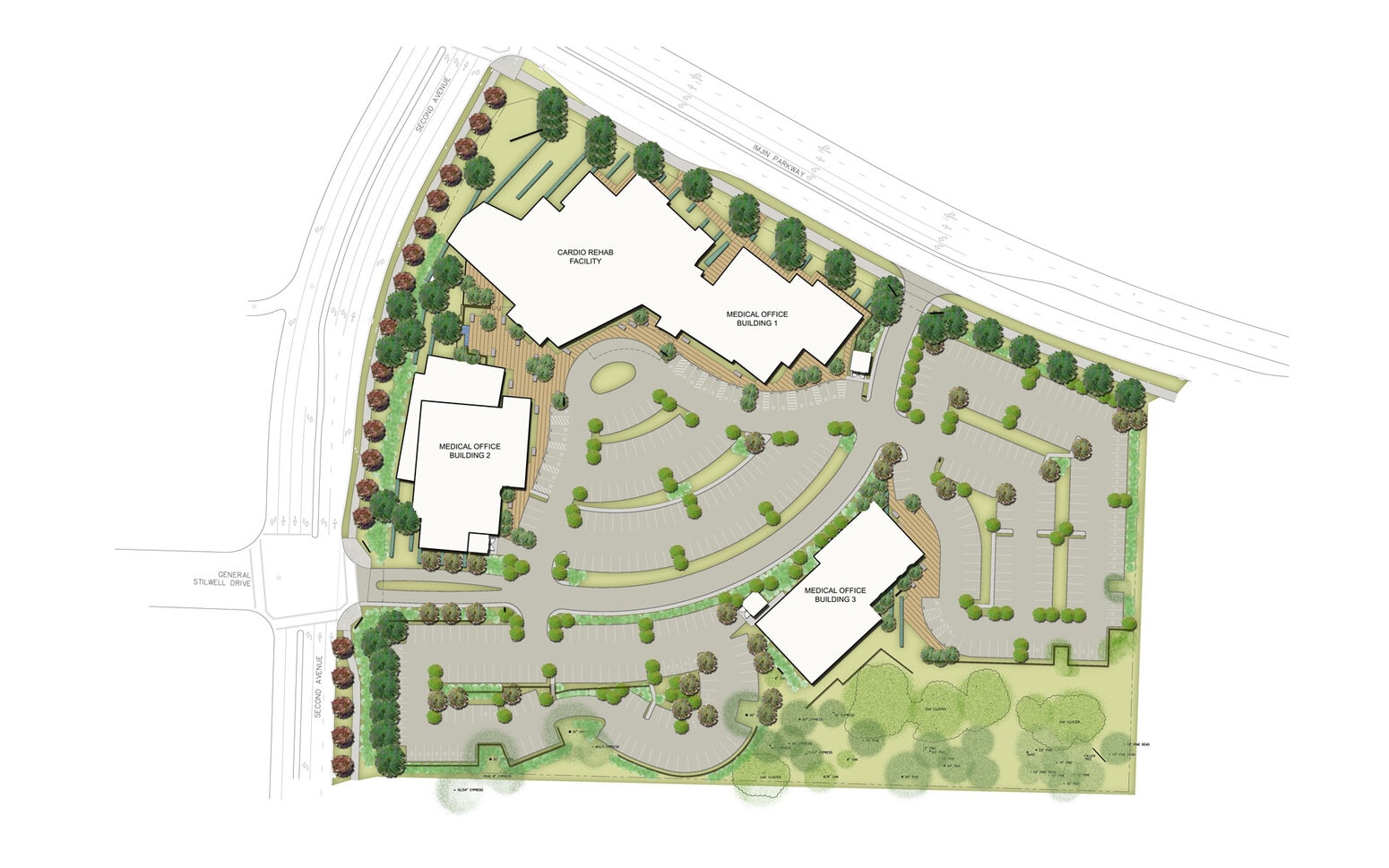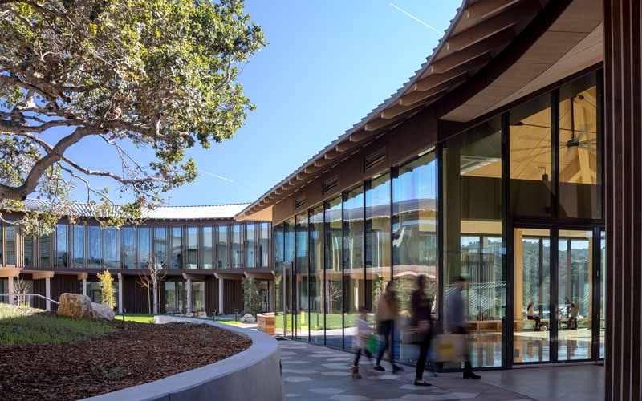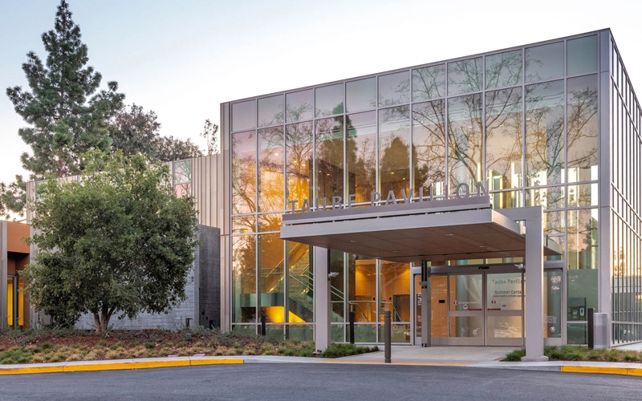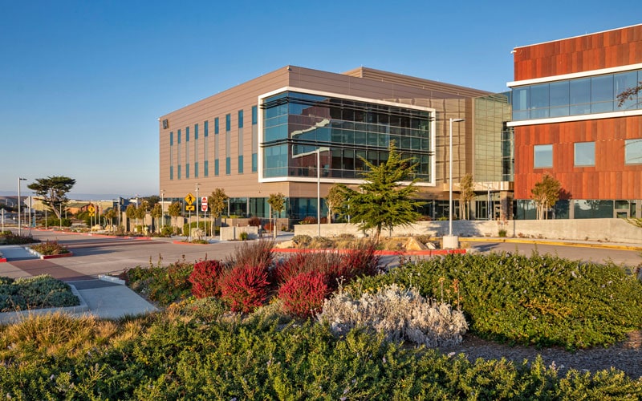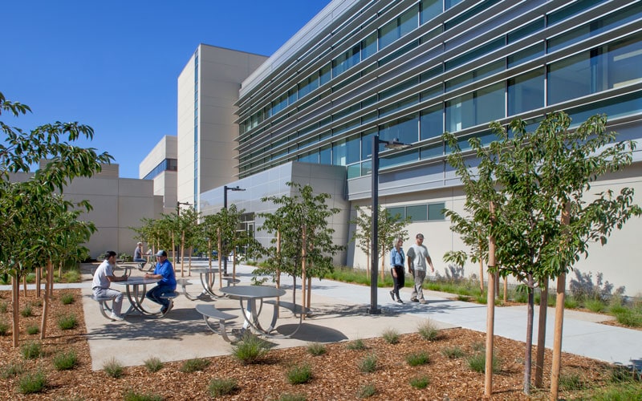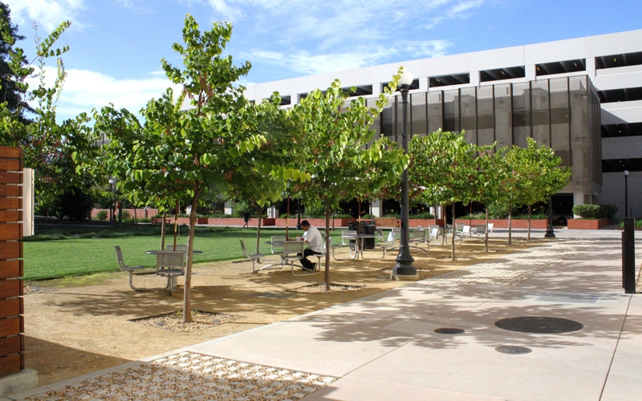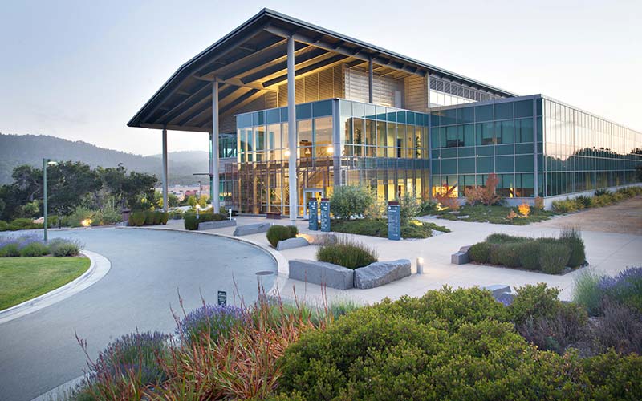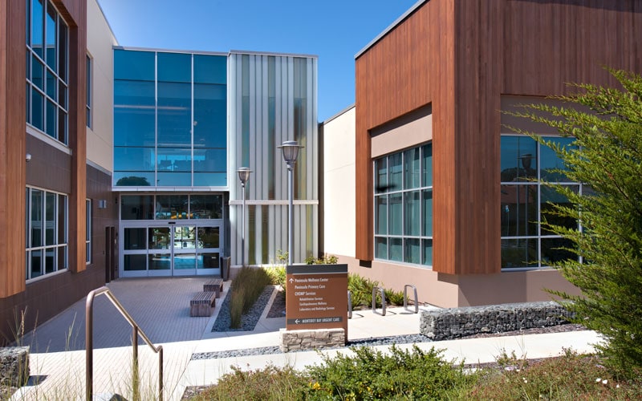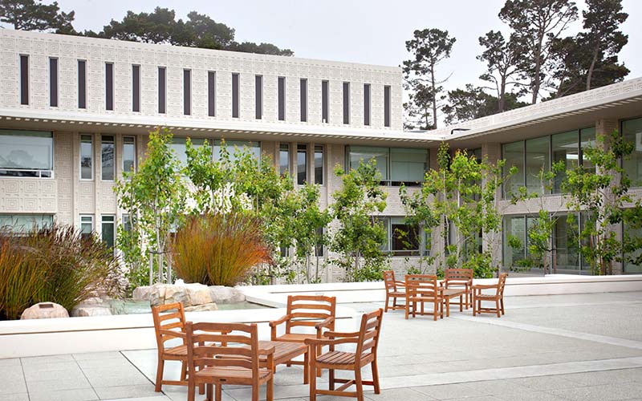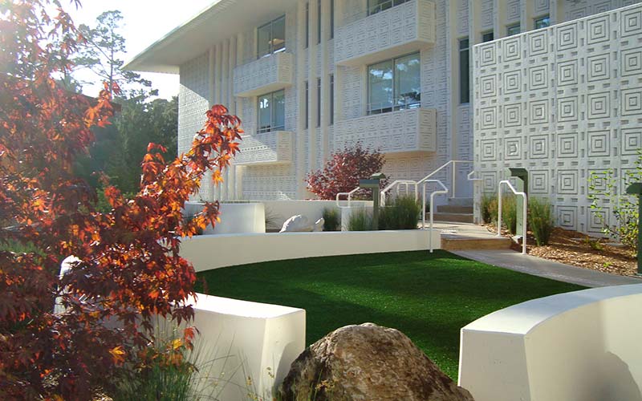BFS Landscape Architects assisted the Community Hospital of the Monterey Peninsula with a major expansion on the LEED Silver certified 9.5-acre remote campus to be built across three phases. The program includes 112,000 square feet of medical office space, outpatient, and cardio rehab facilities. Site design by BFS includes 400 parking spaces across three areas planned to fit with the natural contours of the site, zero-runoff stormwater management through bioswales and filter strips, and grading to preserve mature stands of oak, cypress, and pine. Working with Boulder Associates Architects, BFS developed a contemporary landscape vocabulary around the buildings which complements the architectural aesthetics and provides an opportunity for medical staff to relax in between work shifts.
