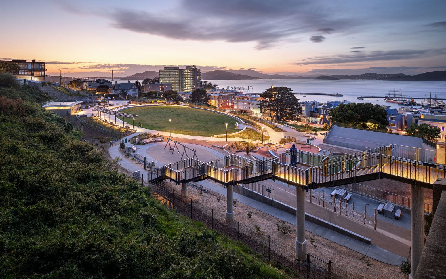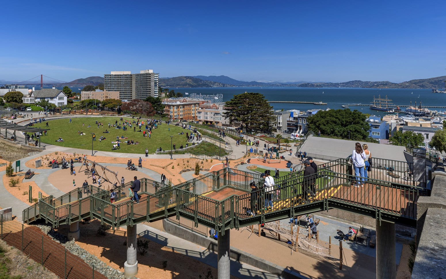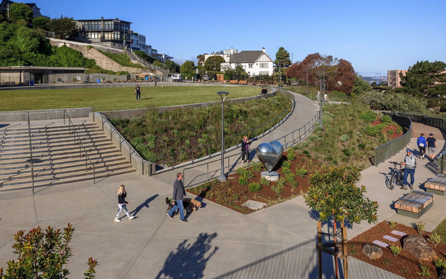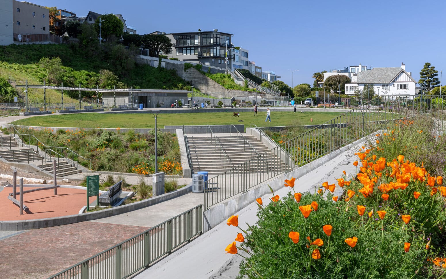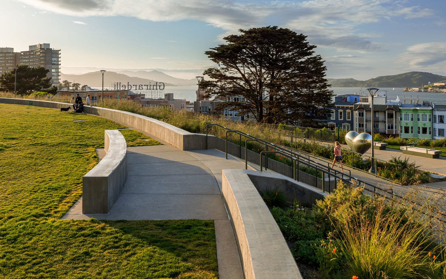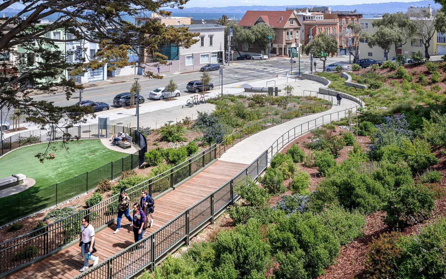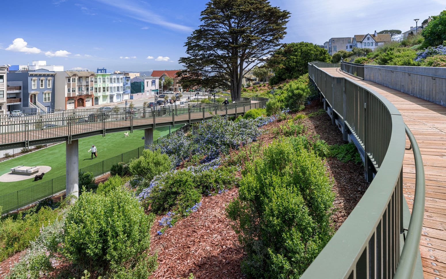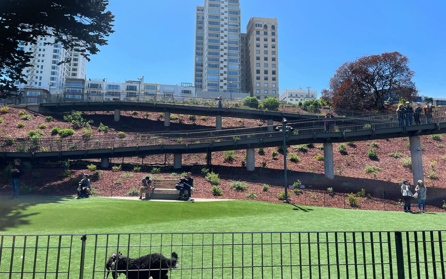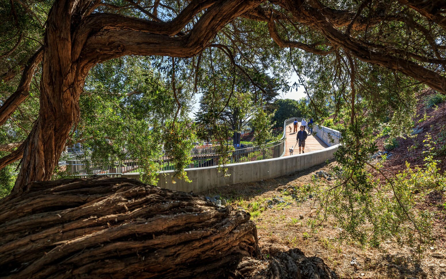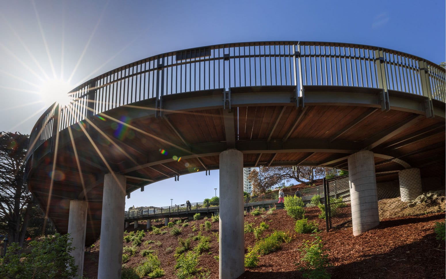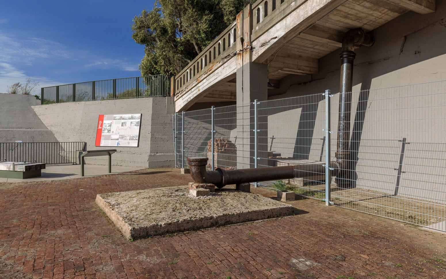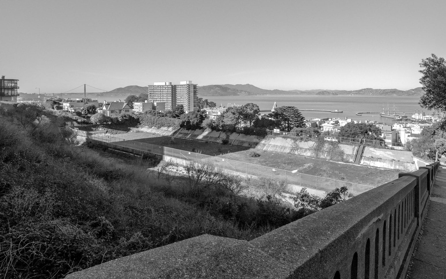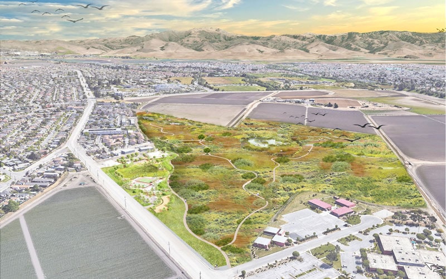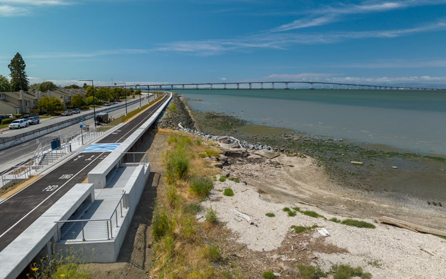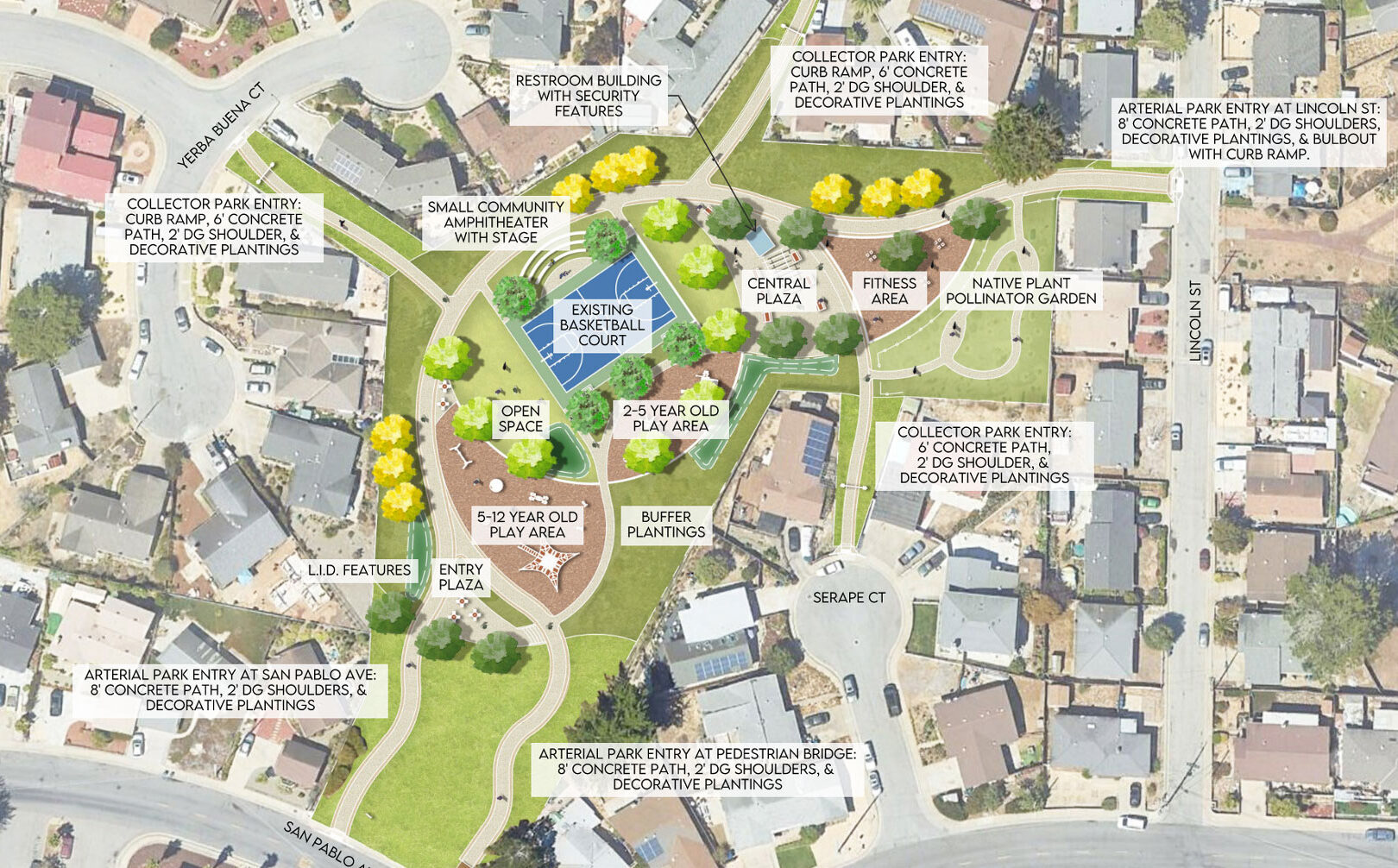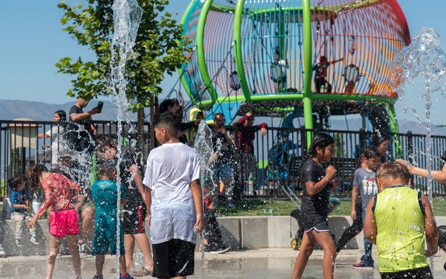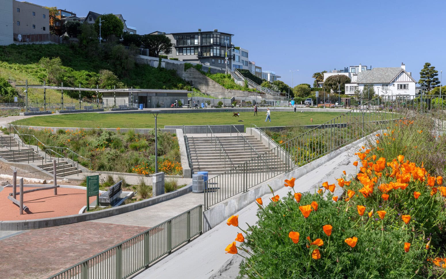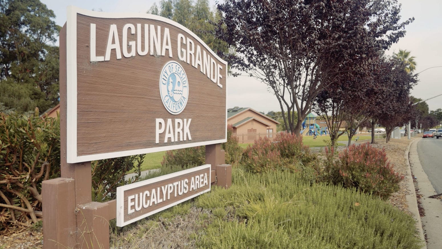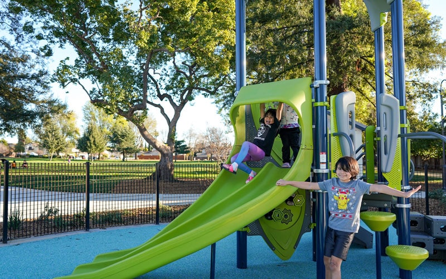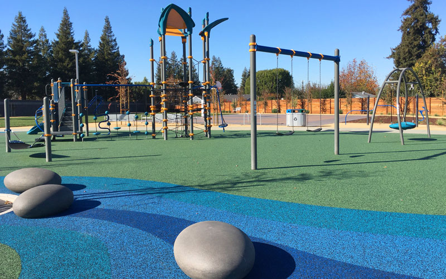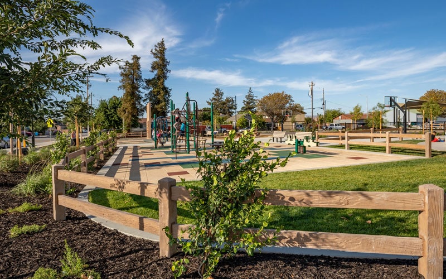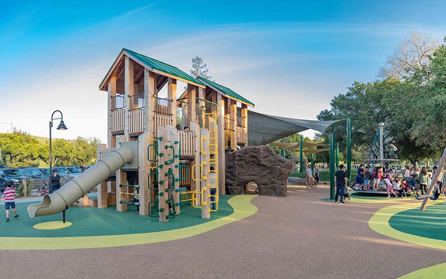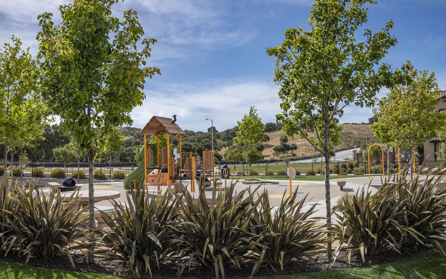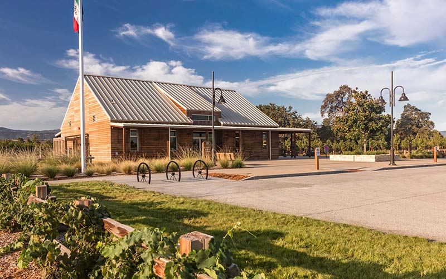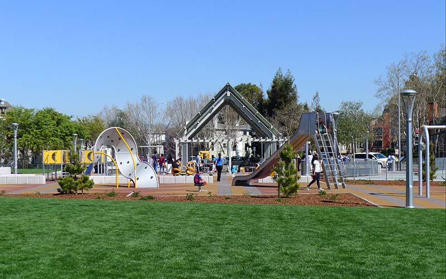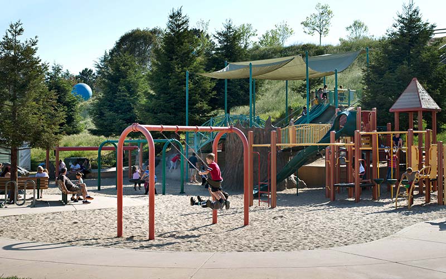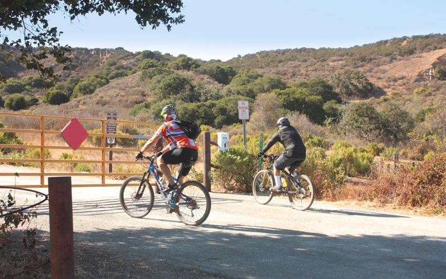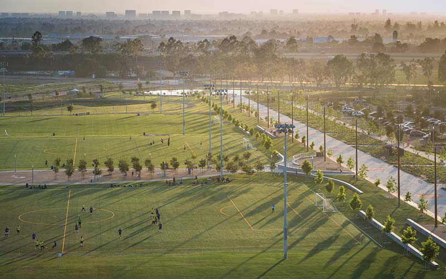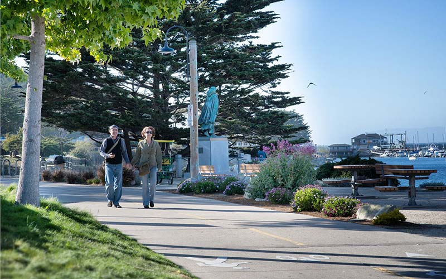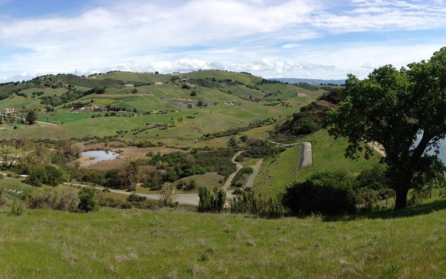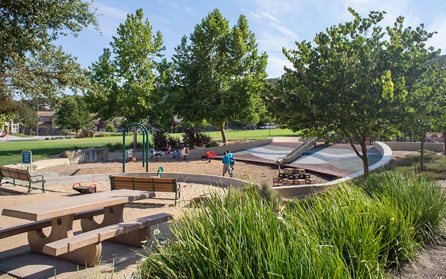THE LONG-AWAITED SOLUTION TO A NEIGHBORHOOD DILEMMA
Through complex engineering and customized features, the award-winning Francisco Park is the long-awaited solution to a neighborhood dilemma—how to transform the decommissioned historic Francisco Reservoir into an accessible community park.
Located in a densely populated neighborhood on the North side of Russian Hill, the site provides incredible view corridors of Alcatraz and the Bay. The Francisco Reservoir, constructed in 1859, was the first reservoir in San Francisco and served the city until decommissioned in 1940. At its height, the concrete and wood reservoir stored 9 million gallons of water and accommodated the city’s rapid development due to the gold rush. By 1940, the reservoir was obsolete, abandoned, and soon considered an eyesore. The future of the site was fiercely debated until it was designated as open space in 2008.
When brought on board, BFS, with the guidance of the Francisco Park Conservancy, carefully refined the site permit design, program, and budget and added a level of coordination and consensus building that allowed the project to move from concept to permit. Facing many challenges in its transformation, the 4.5-acre site is one of the largest parks added to San Francisco’s core in 40 years. Its unique character complements the Russian Hill neighborhood.
One of our most important goals for this complex project was to maximize the usable space on the steeply-sloped site. The solution had to be aesthetically pleasing and cost-effective while meeting the needs of multiple stakeholders. The 2-1 slope and 100-foot elevation change restricted public access for over 150 years. Previously recommended sloping solutions would have killed a huge cypress tree and led to additional expensive wall construction. After a grading study, a solution was identified to use elevated pathways that reduced the amount of wall construction resulting in significant cost savings. This plan rescued the heritage Monterey Cypress tree and preserved additional Coastal Live Oak and Australian Tea trees.
Through our evaluation and revision of the site design, we provided value engineering solutions that deeply benefited this mostly community-funded project while keeping true to the program’s vision. In addition to coordinating the team and program, BFS designed the elevated walkways, circulation pathways, and shade structures.
The resulting Francisco Park is a beautiful space that serves the whole community—protecting the site for future generations and providing an ADA-accessible and well-used neighborhood oasis of natural beauty and stunning vistas.
Park amenities include:
- a community garden
- a large oval lawn for informal play
- custom-designed furnishings and overhead structure
- restrooms
- a playground
- a dog park
- an interpretive plaza preserving a portion of the historic reservoir infrastructure
- meandering pathways and a visually striking elevated boardwalk
- incredible view corridors of Alcatraz and the Bay
